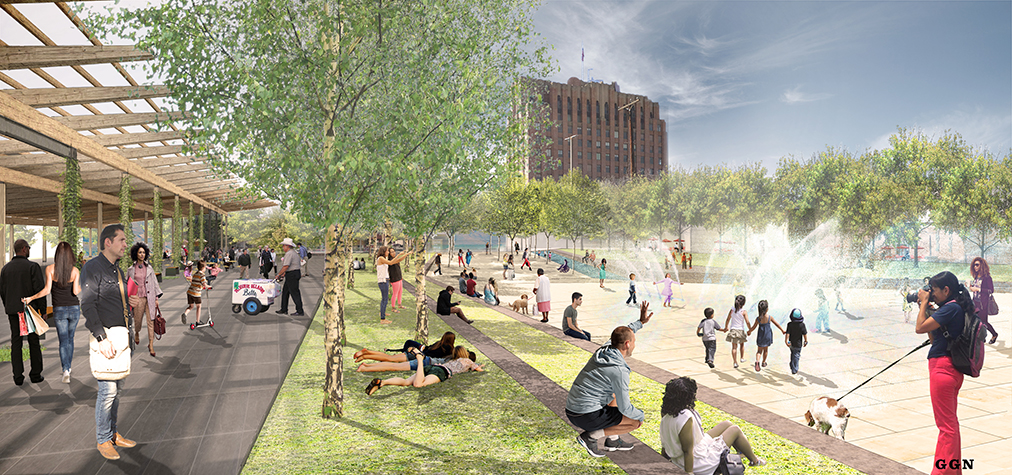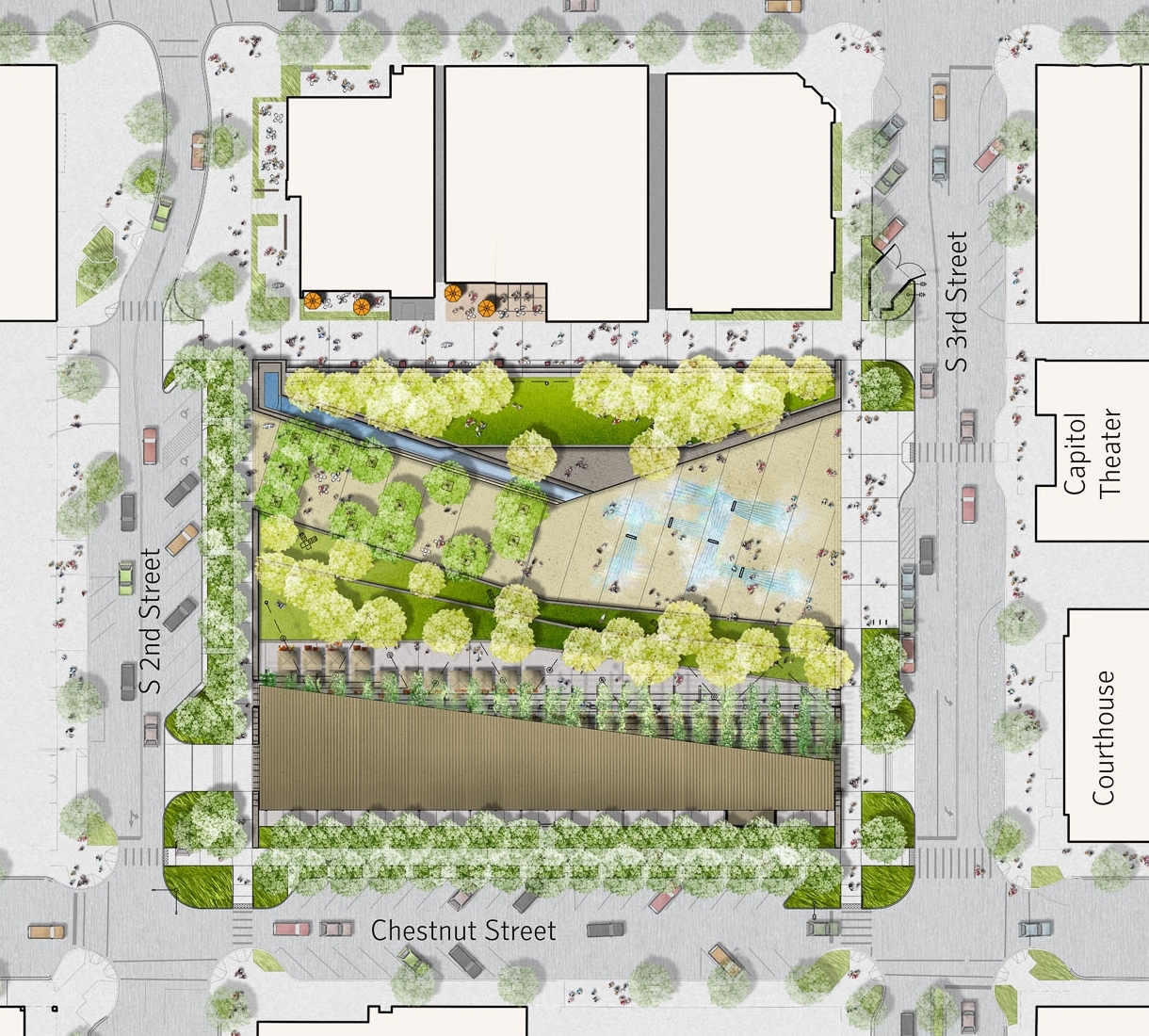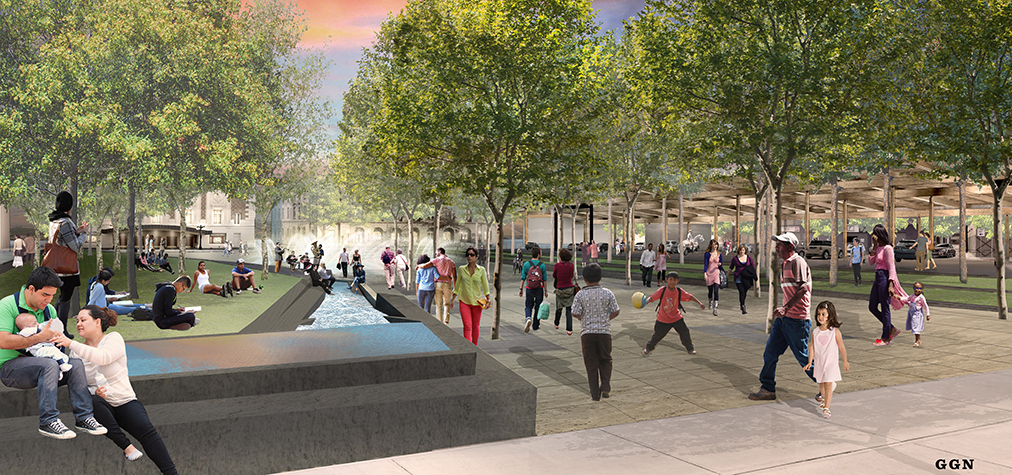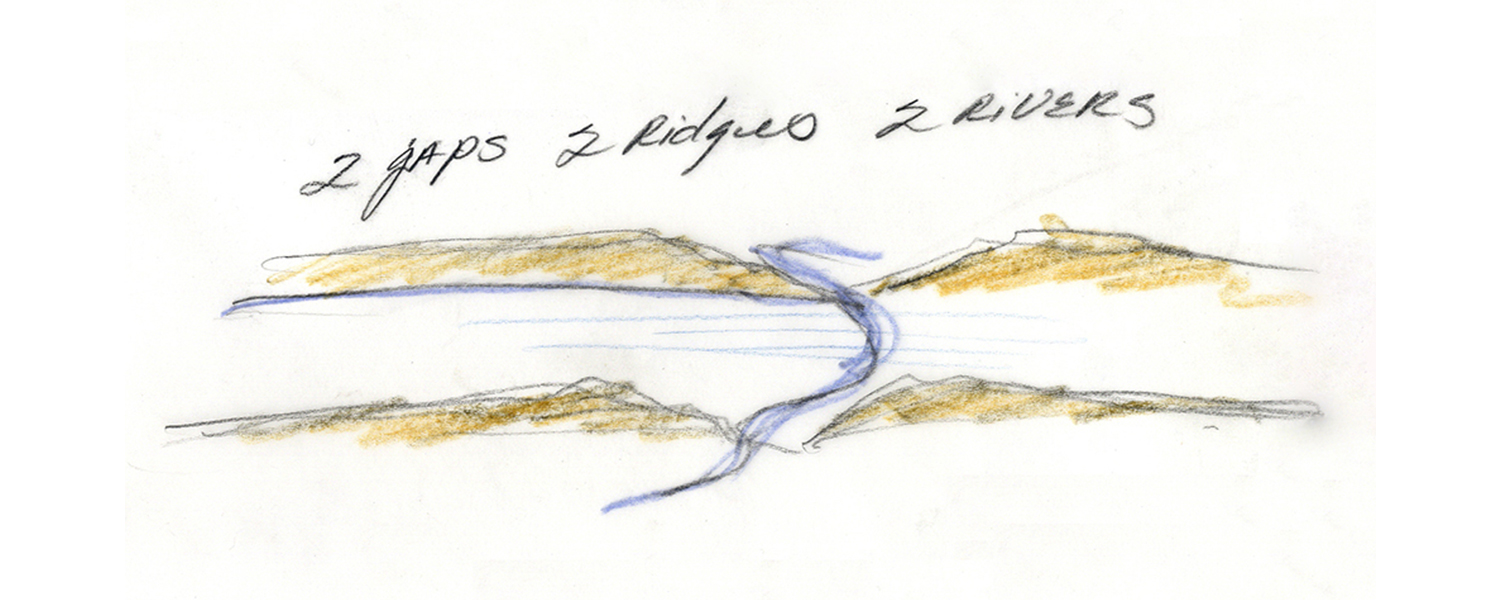Yakima Central Plaza
Yakima Central Plaza
Yakima is a Central Washington town that sits within an arid, irrigated river valley surrounded by mountain ridges. Interplay between the valley’s agricultural heritage and natural geography form the foundation of the plaza design. The plaza's sculptural forms evoke the river valley's topography, and the water features reference irrigation channels and sprinklers.
The plaza’s spray water feature will offer families a place to gather and cool off on hot summer days. This can be turned off to host community events on an adjacent public stage. An open air market hall will provide a comfortable, shady space for one of the region’s premiere farmer’s markets
Residents have advocated for the construction of the new, central plaza as the heart of the city and community. The team received over 1500 responses to questionnaires – printed in both English and Spanish – about the public’s aspirations for the plaza as an important, new place in their city.
Details
Location: Yakima, WA
Size: 2.25 acres
Client: City of Yakima
Completion Date: Summer 2017
Project Team
GGN, Landscape Architect
Graham Baba, Architect
Magnusson Klemencic Associates, Civil Engineer
CMS Collaborative, Water Feature Engineer
Degenkolb Engineers, Structural Engineer
Conley Engineers, Electrical Engineer
Niteo Lighting, Lighting Design
Routh Consulting Engineers, Mechanical and Plumbing
Transpogroup, Traffic Engineer
Jeffrey L. Bruce & Company, Irrigation Design
DCW Cost Management, Cost Estimating
Services Provided
Concept Design - Construction Administration (anticipated)







Lower Rainier Vista & Pedestrian Land Bridge