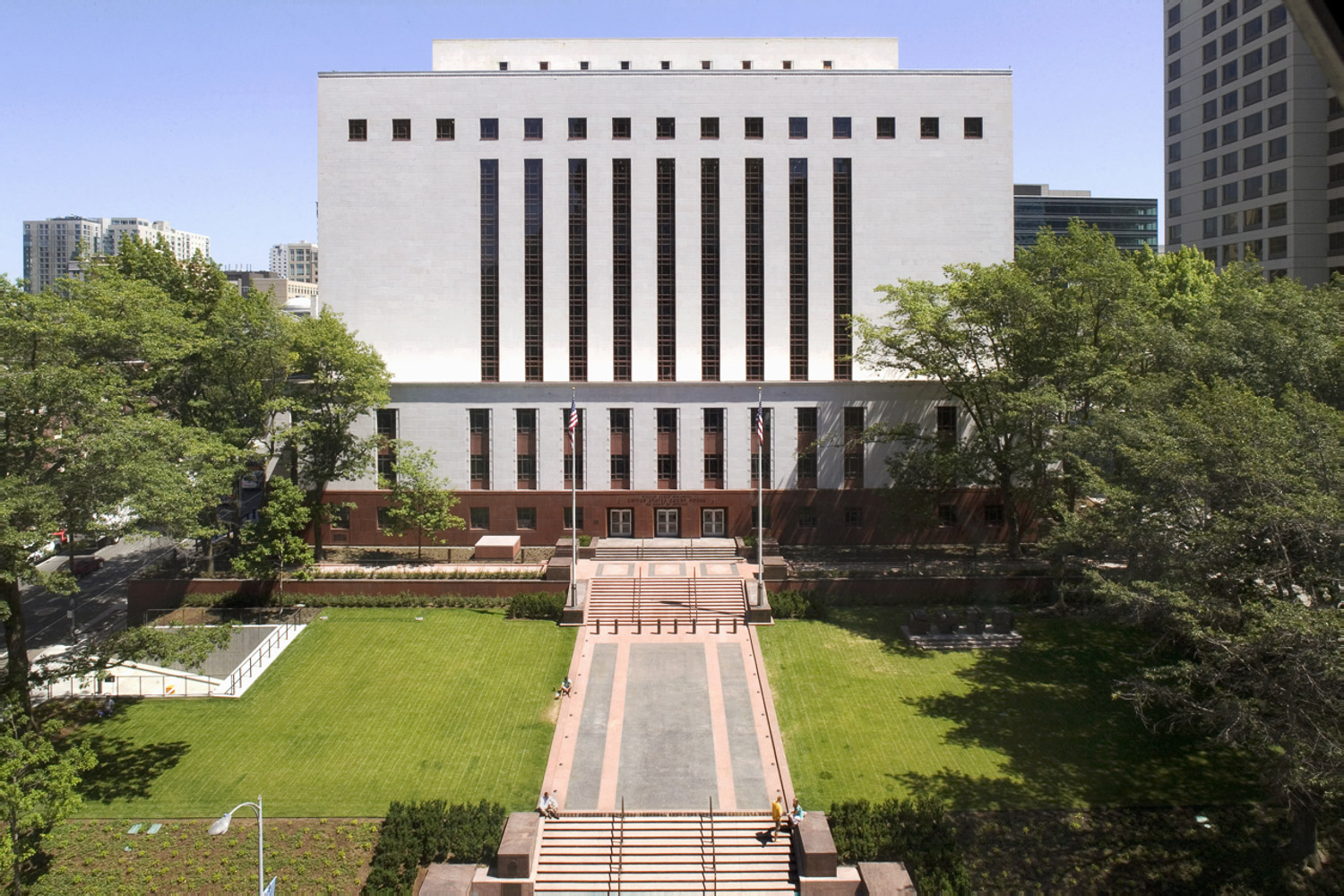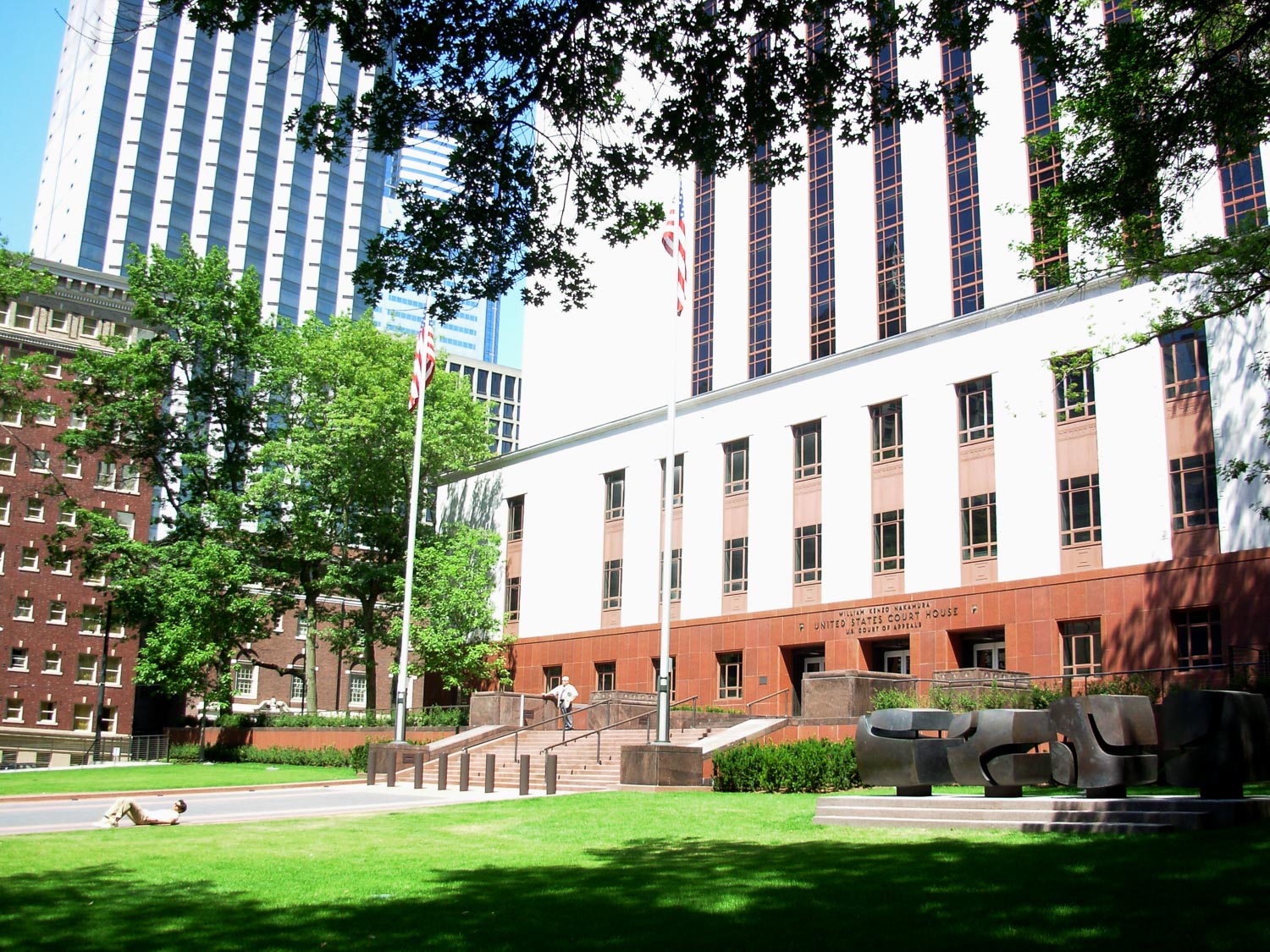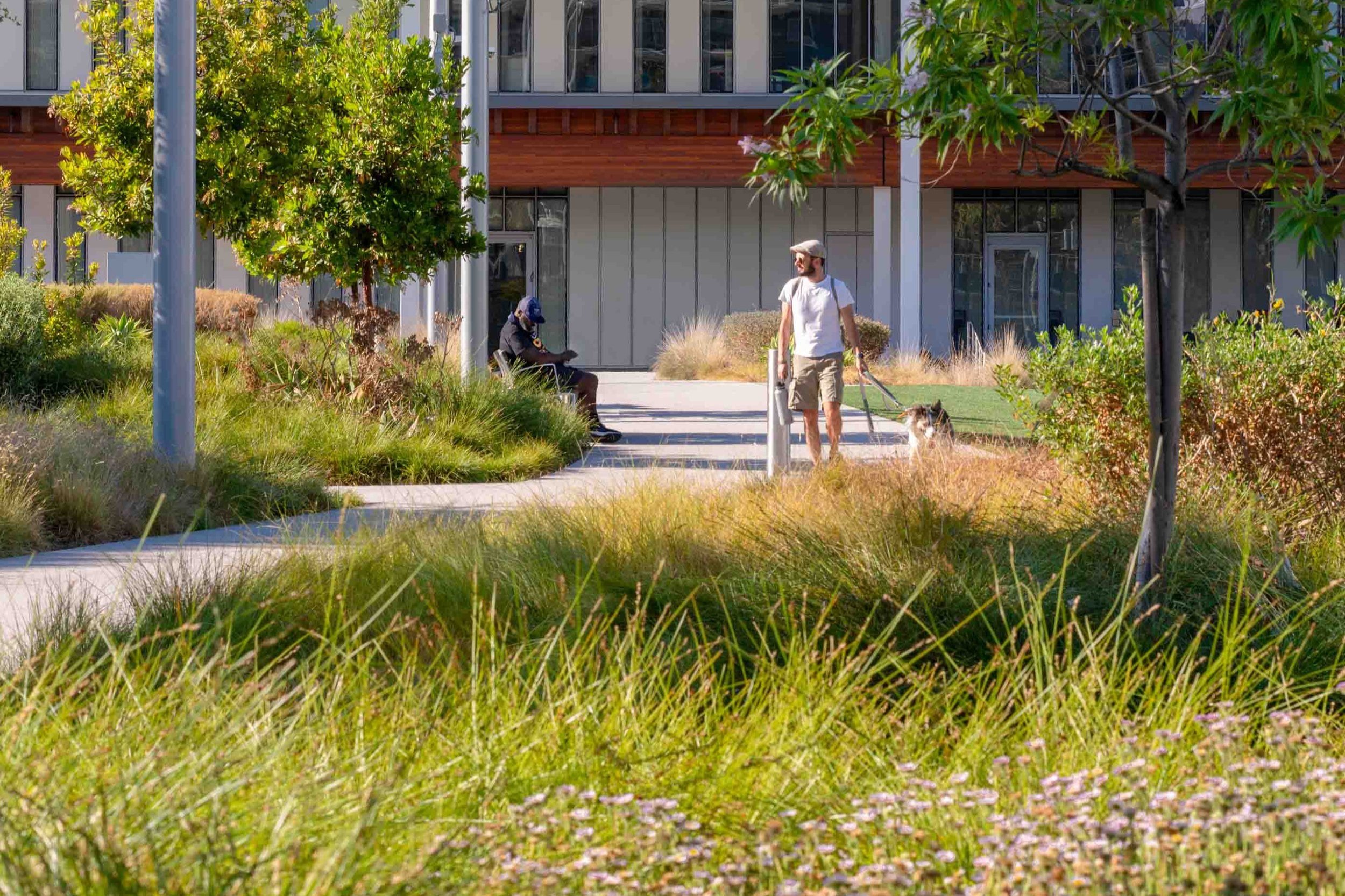William K. Nakamura Federal Courthouse Historic Renovation
William K. Nakamura Federal Courthouse Historic Renovation
The overall site design is pre-determined by the historic designation; however, the detailing provides the opportunity to reinforce the connection between the building and the landscape. The landscape of the Nakamura courthouse is a plinth upon which the building firmly rests. It holds steady the structure that houses the law, and is designed to feel solid, constant, and immoveable. Bold, steady orthogonal lines and forms reinforce this feeling. In addition, the landscape design integrates modern perimeter security elements to protect this urban federal building. The landscape is both a formal presentation of open space at the foot of the Courthouse and a threshold between the civic nature of the sidewalk and the protected court spaces within the federal building.
Details
Location: Seattle, WA
Size: 1.4 acres
Client: General Service Administration,
Federal Government Project Services
Completion Date: 2007
Project Team
Weinstein A|U, Building Renovation Architect
Ross Drulis Cusenbery Architecture,
Building Renovation Architect
GGN, Landscape Architect
Services Provided
Historic Landscape Restoration and Schematic Design – Construction Administration
Certifications
LEED Silver




