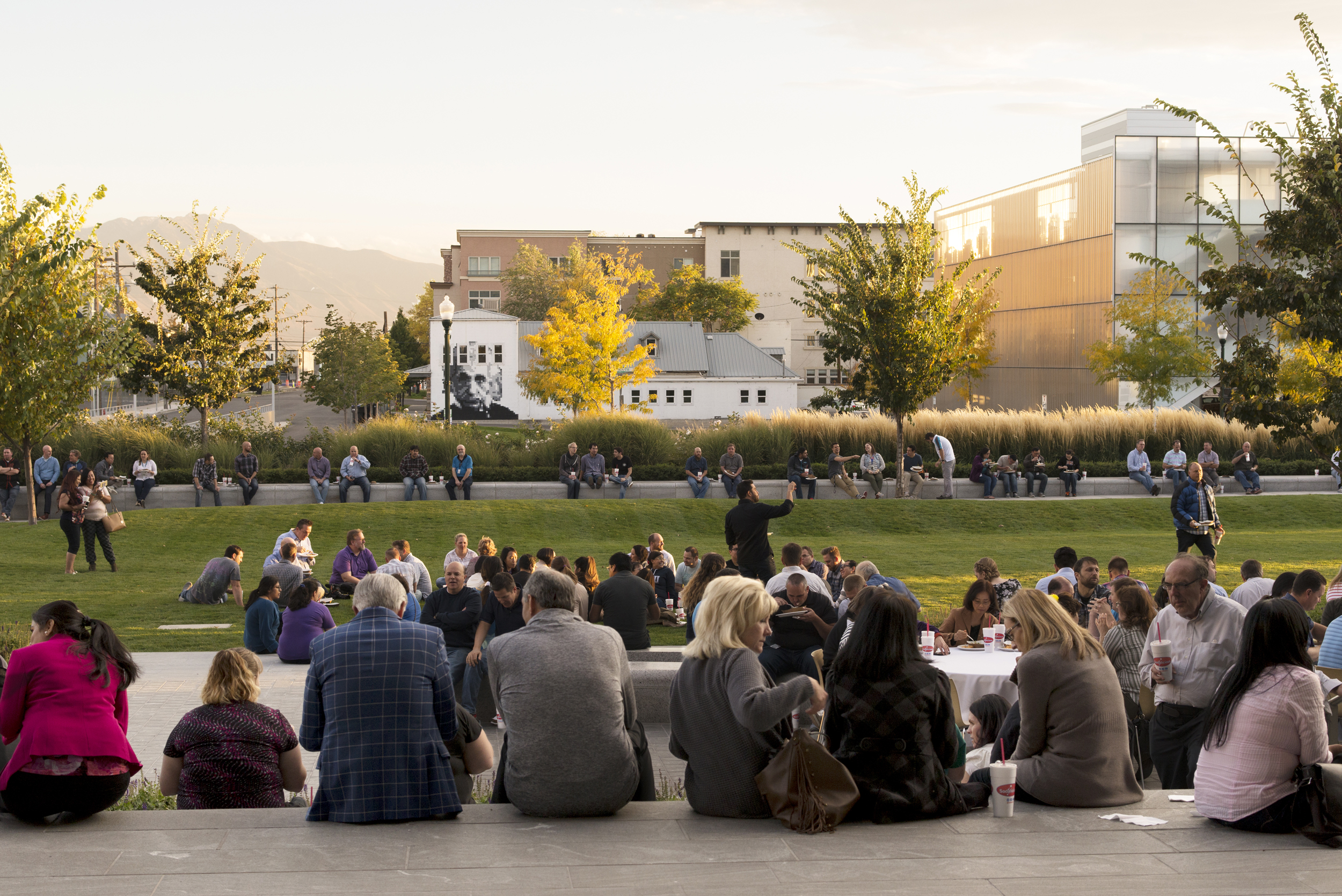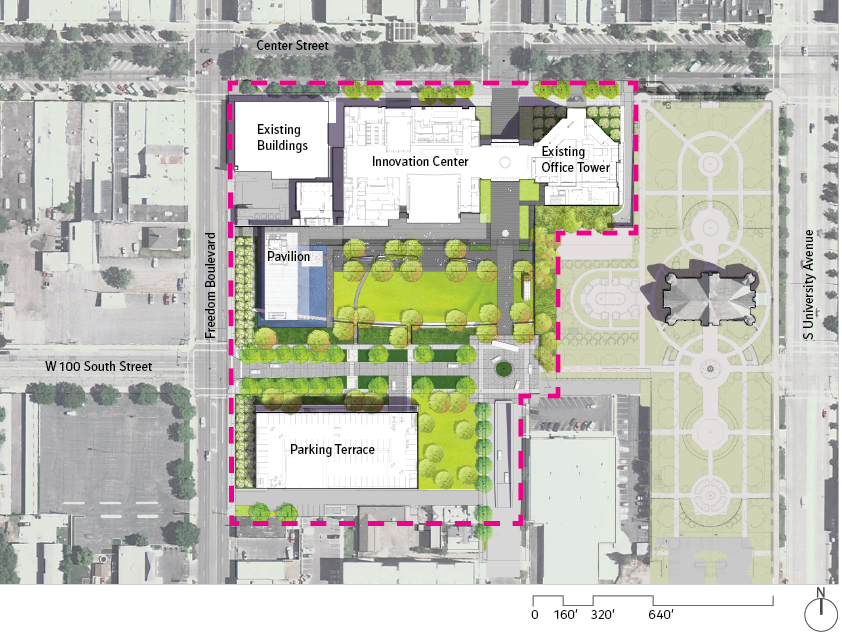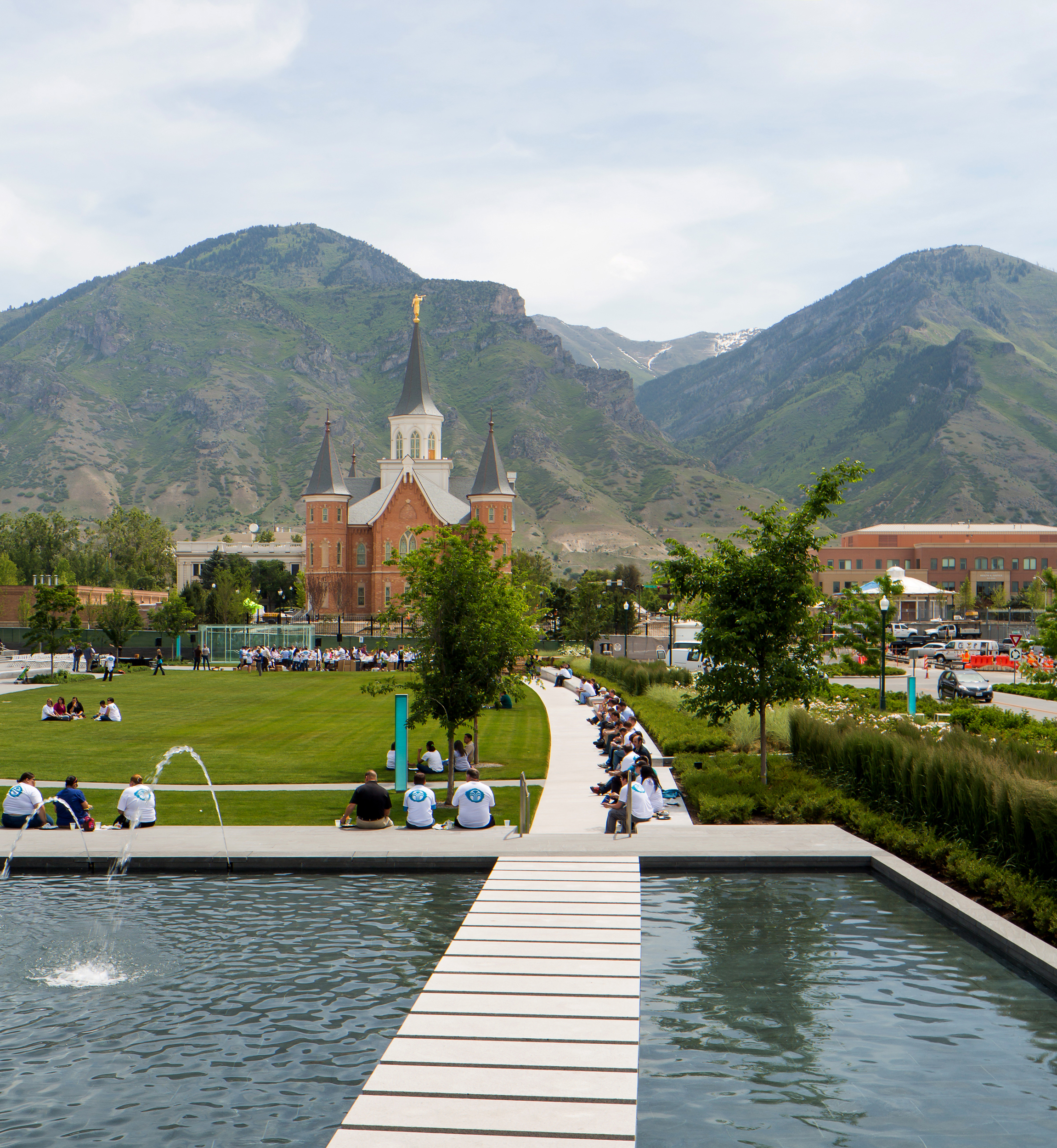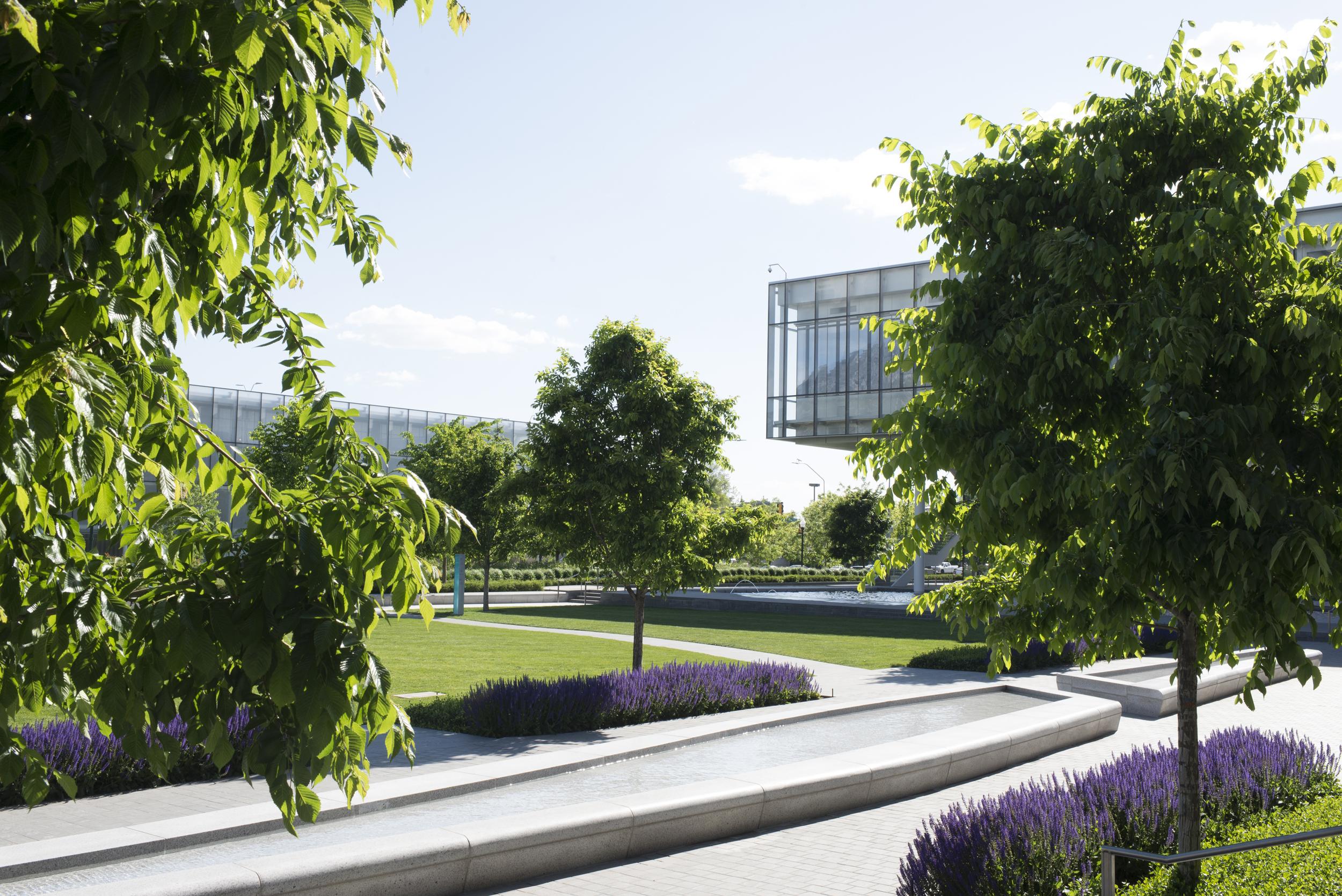Nu Skin Innovation Center and Campus
Nu Skin Innovation Center and Campus
The design for the Nu Skin Innovation Center and Campus unifies new and existing buildings within the heart of downtown Provo and establishes a strong center for the daily activities of the Nu Skin community.
Connecting into the existing city fabric and improving frontage along Provo’s Center Street, the Innovation Center adds energy to downtown Provo. A proposed entry and sidewalk design welcome Nu Skin visitors while still providing continuity with the historic streetscape. Additional streetscape design integrates and refines streets through and around the campus to establish an inviting and high-quality environment for pedestrians.
A central lawn and garden serve as the heart of the Nu Skin Campus. The design includes a shaded ‘porch,’ garden edges, water features, and a sculpted landform to create a range of conditions for gathering and working at multiple scales throughout the year. This space will serve a range of daily activities and will also host larger community events.
Details
Location: Provo, UT
Size: 8 acres
Client: Nu Skin
Completion Date: 2015
Project Team
Innovation Center Project Team
Bohlin Cywinski Jackson, Architect
GGN, Landscape Architect
Campus Project Team
NBBJ, Architect
GGN, Landscape Architect
CMS Collaborative, Fountain Consultant
Jeffrey Bruce & Co., Irrigation and Soils
Services Provided
Master Plan – Construction Administration
Certifications
LEED Gold








