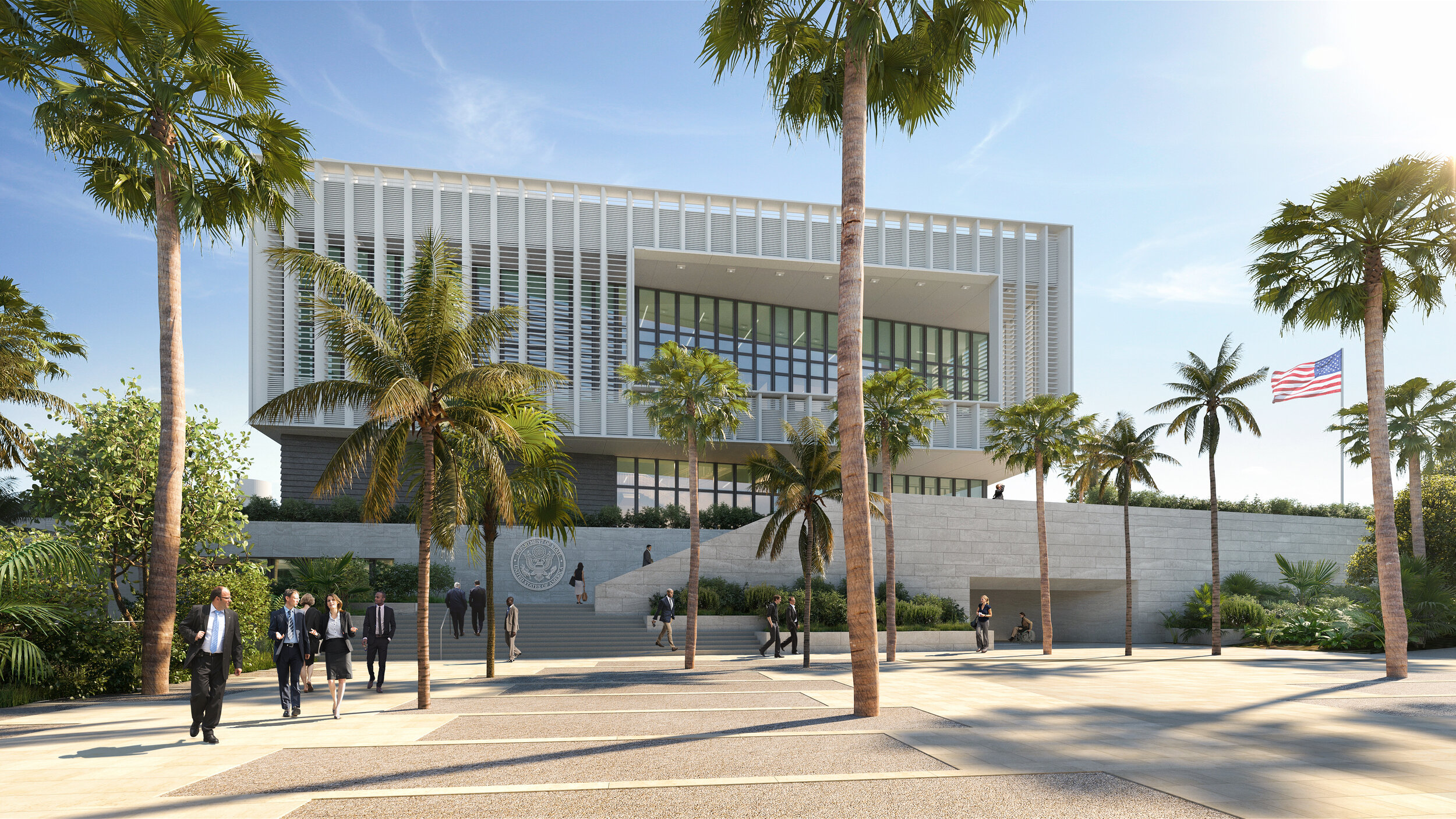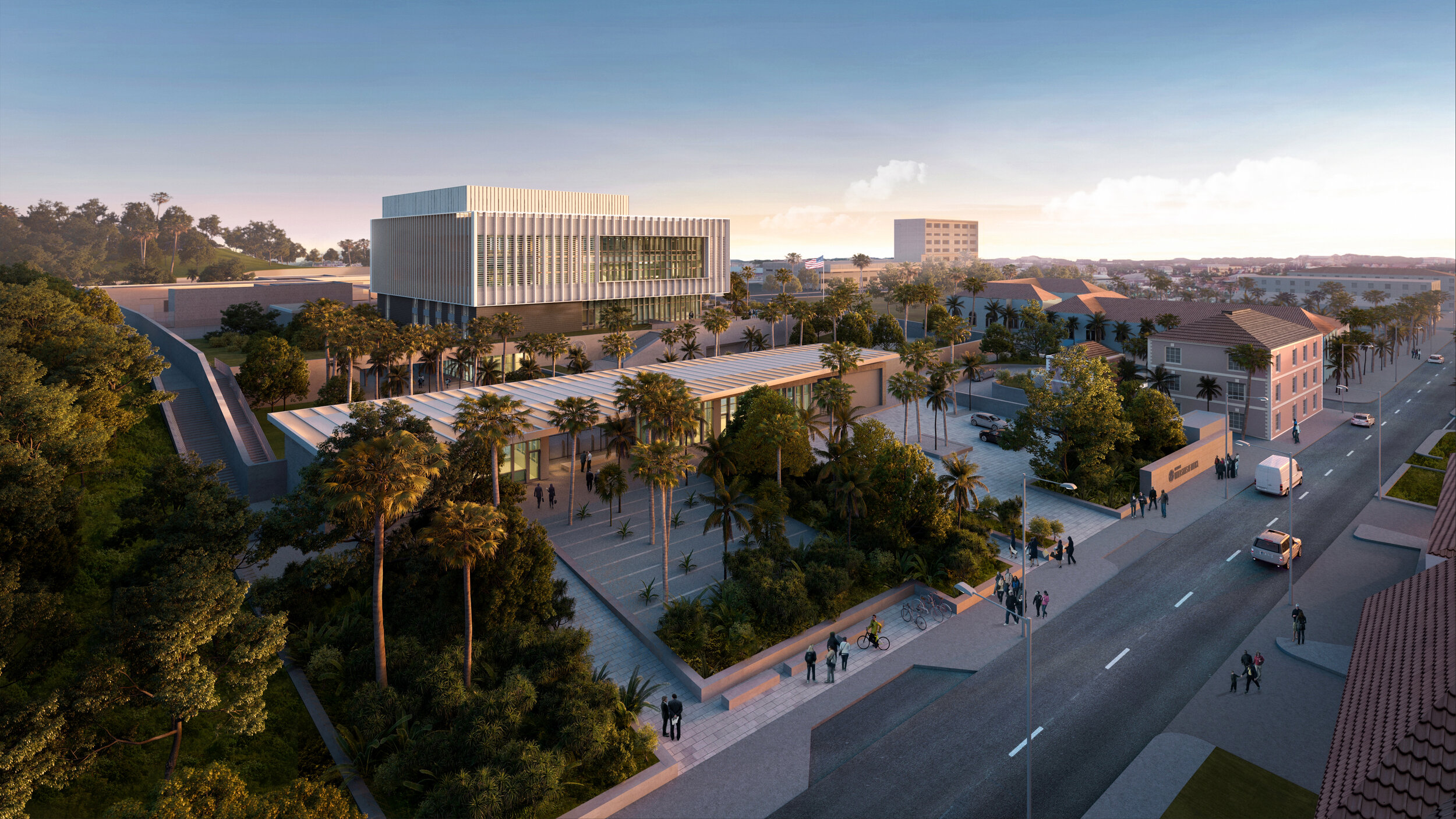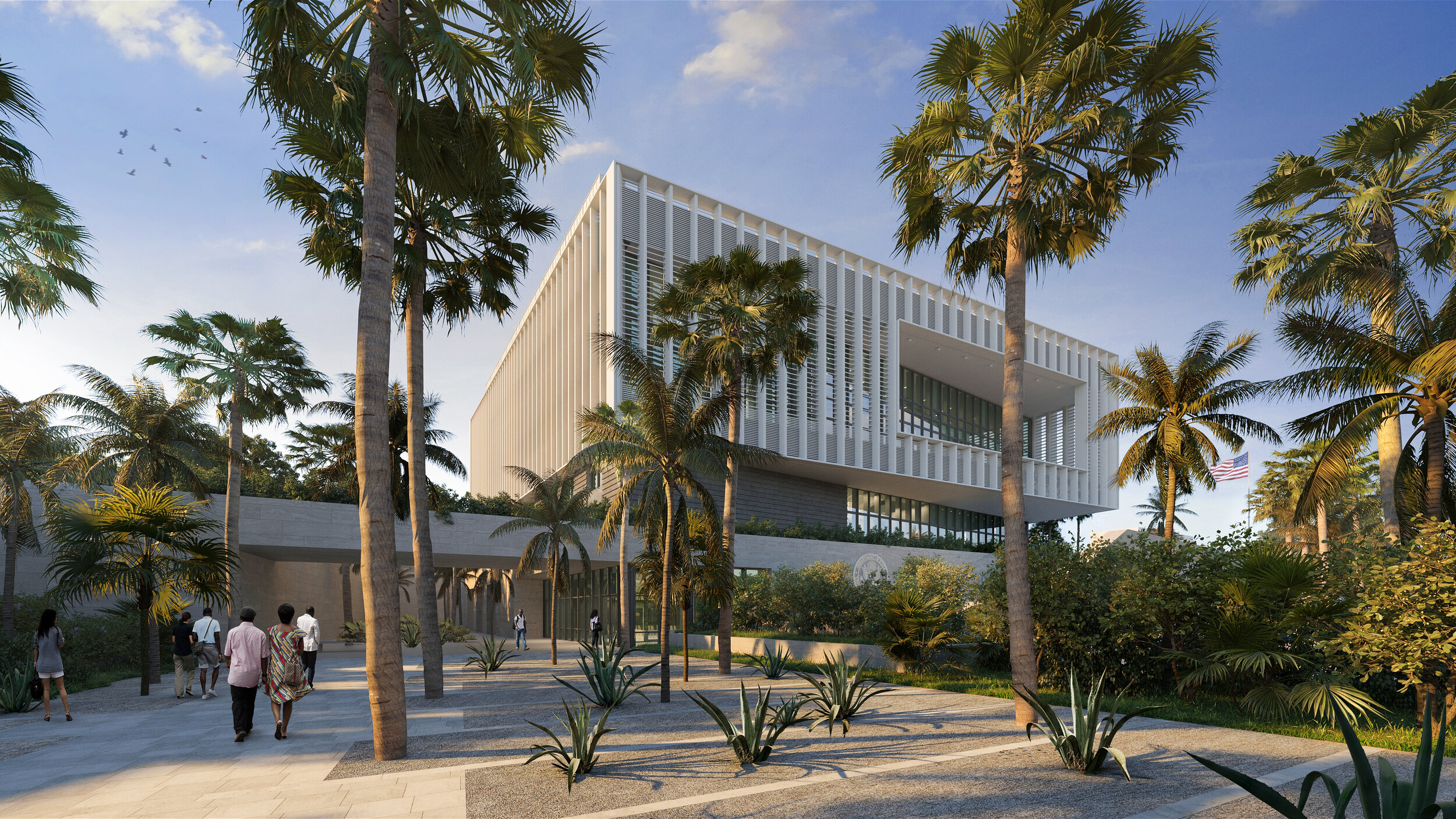United States Embassy, Nassau, The Bahamas
United States Embassy, Nassau, The Bahamas
The Nassau Embassy is located on a tight urban site with sloping terrain. The landscape design uses the sites’ unique characteristics to create a sequence of comfortable spaces for the embassy grounds. The consular and main arrival courts, located at the lowest part of the site along a main street, provide a welcoming entry for consular visitors. To negotiate the grade change between the arrival court and main entry plaza, a monumental stairway provides an experience of graceful ascent. Multiple vantage points allow views of the building, the city, and the broader landscape beyond. Articulating a 5-meter grade change, beautiful stone retaining walls recall the local vernacular stone architecture of the Bahamas.
Within this urban context, the landscape design adapts two prominent native vegetation patterns found throughout the islands of the Bahamas: the arid Whiteland Coppice, found among the beaches and dunes, and the Blackland Coppice, found among the densely canopied upland forest. By planting low maintenance native and endemic species, the new embassy landscape conserves fresh water and energy, both of which are limited resources.
The use of native plants for medicinal purposes is an important part of the culture of the Bahamas. Native medicinal plants are incorporated in the consular garden as part of a larger strategy of creating a comfortable, welcoming experience for consular visitors.
DETAILS
Location: Nassau, The Bahamas
Size: 5 acres
Client: United States Department of State
PROJECT TEAM
Ennead Architects, Architect GGN, Landscape Architect LERA, Structural Engineer Langan, Civil Engineer
SERVICES PROVIDED
Concept Design – Construction Administration







