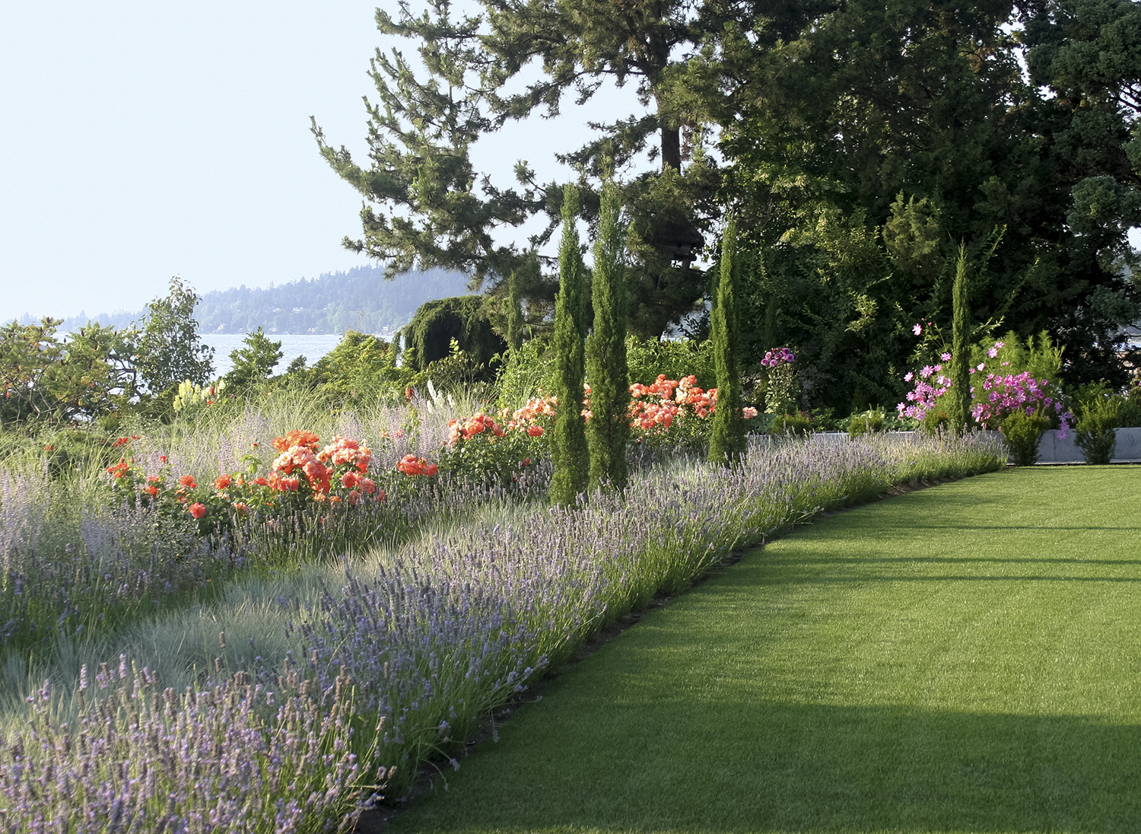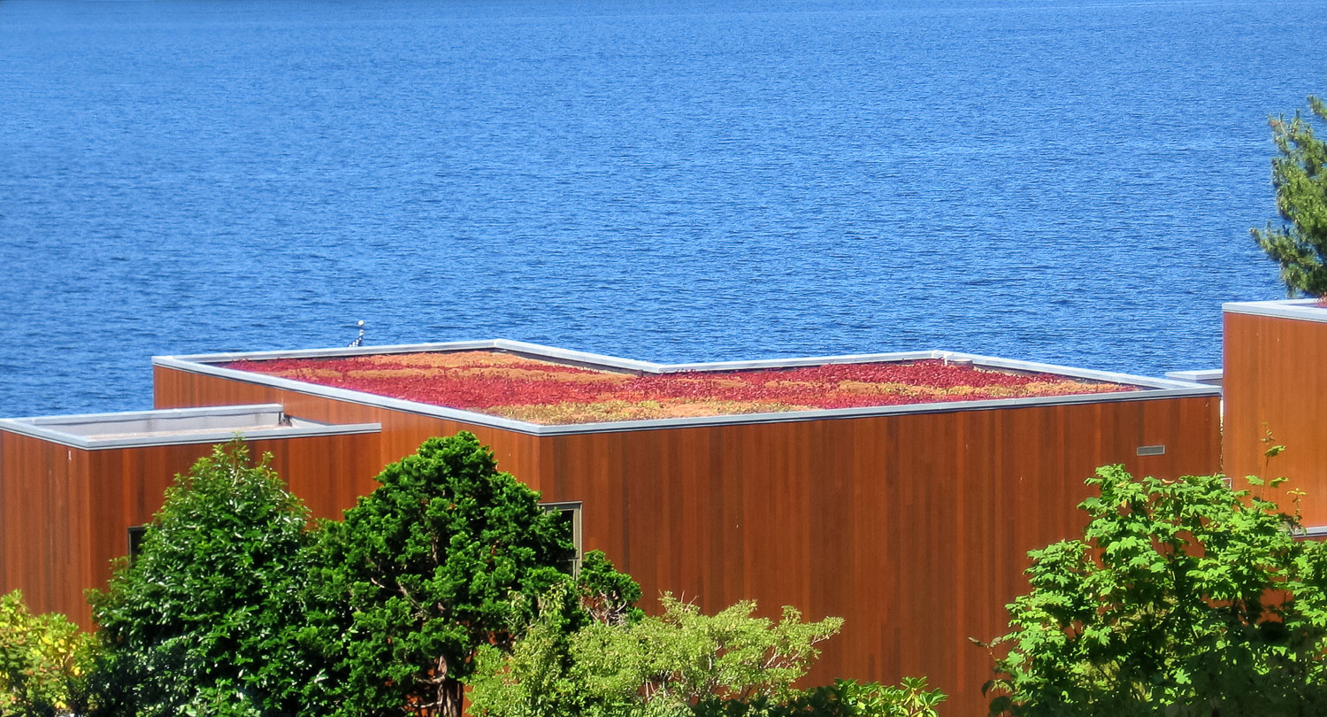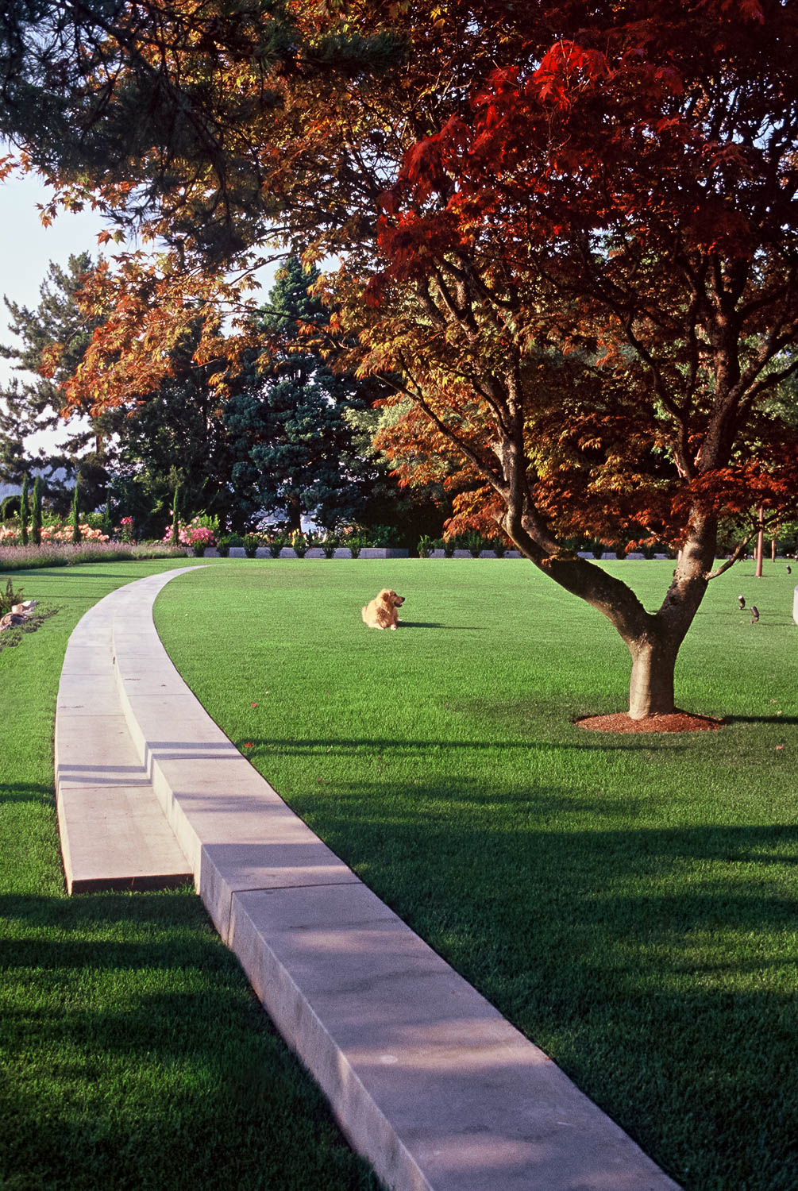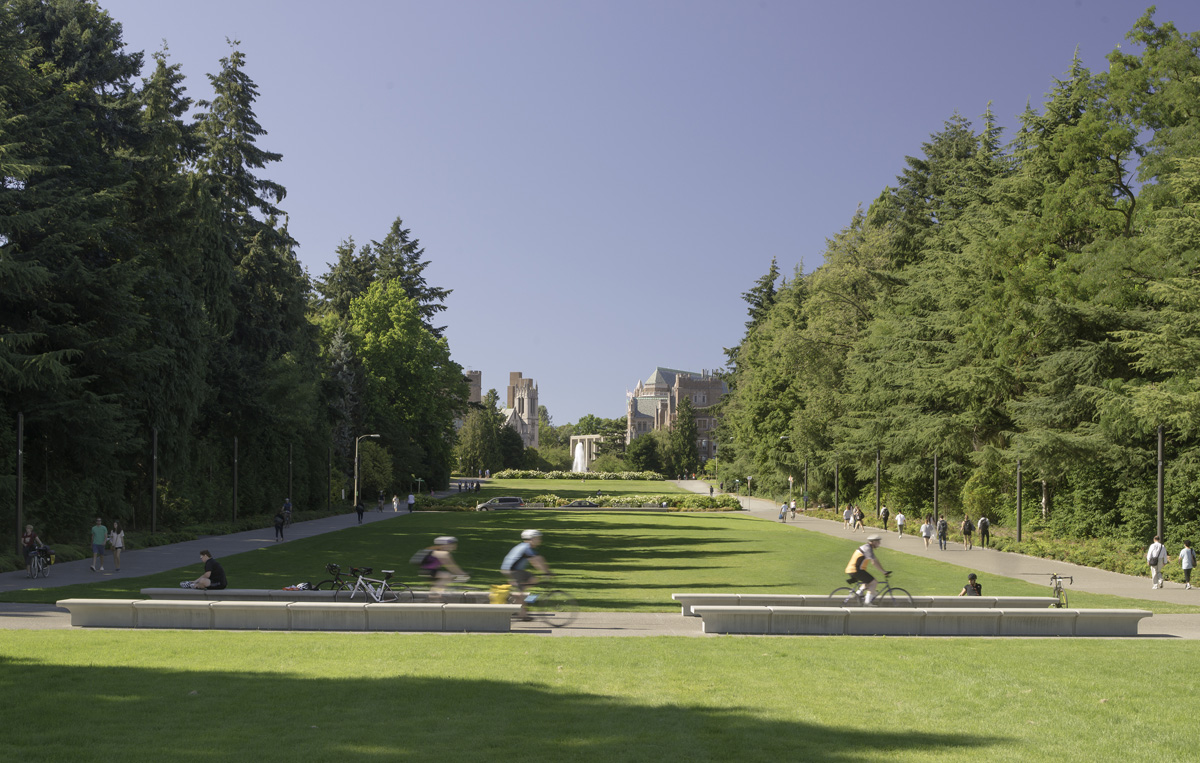Lakeshore Residence
Lakeshore Residence
This residential landscape is designed as a series of concentric spaces that unfold from the intimate center of the home. Subtle level changes, thresholds, and sculpted hedges extend organic architectural forms into the landscape. The unfolding, concentric spaces, both interior and exterior, compose to form a ‘flower.’ The flower encloses the private home, yet opens boldly to the water of Lake Washington.
The fused, Mediterranean/San Juan Island character of the plantings reflects the owners’ interests and their indoor-outdoor lifestyle. Native to the Puget Sound and active bicycle tourers, the owners are also world travelers who enjoy creative cooking and entertaining. The landscape celebrates the site’s native, coastal qualities while abstractly integrating elements of the aromatic, culinary landscapes of Europe.
The home features a green roof with 12 varieties of sedum. En masse, these create a complex spectrum of colors and textures throughout the year.
Details
Location: Seattle, WA
Size: 0.8 acres
Client: Confidential
Completion Date: 2004
PROJECT TEAM
Olson Sundberg Kundig Allen, Architect
GGN, Landscape Architect
Services provided
Schematic Design – Construction Administration






CityCenterDC