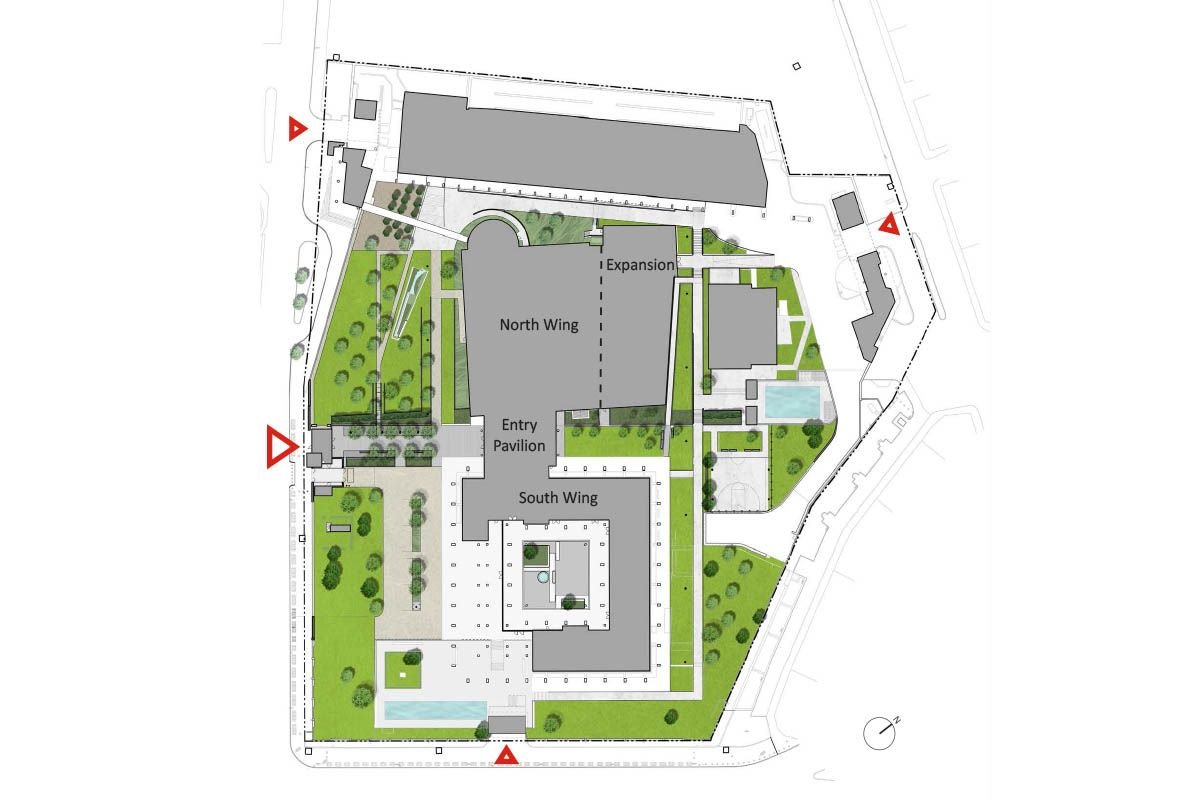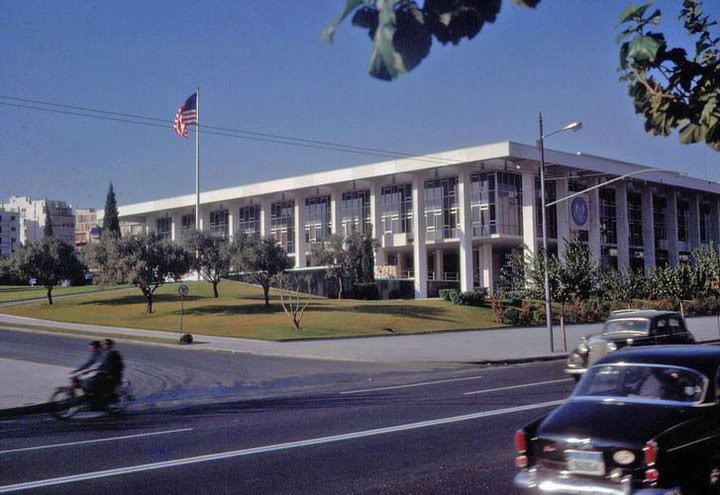Athens Chancery Major Rehabilitation at the United States Embassy
united states Embassy, Athens, Greece
The US Embassy’s Athens Chancery, designed by Walter Gropius in 1961, is an icon of modern architecture and a symbol of United States diplomacy abroad. As the landscape architect on the team led by Ann Beha Architects, GGN was tasked with rehabilitating the landmark building and historic site, as well as expanding and modernizing the facility to meet current security, programmatic and sustainable requirements. Keeping with the high standards established by Department of State’s Bureau of Overseas Buildings Operations’ Excellence in Diplomatic Facilities initiative, the project integrates historic preservation and contemporary design within a re-organized campus, which is designed to support the US diplomatic mission and its ever-evolving needs in the 21st century.
The site design embraces and expands upon the simple restrained palette of turf and trees around the original Gropius building and expands on the clear, strong geometries of the original site layout. GGN’s design aims to unify the entire site, creating a more cohesive sense of place. It also reinforces the sense of community through the introduction of a common entry into the embassy compound and enhanced outdoor spaces for day-to-day use and special events.
Details
Location: Athens, Greece
Size: 5.5 acres
Client: US Department of State
Completion Date: 2025
Project Team
Ann Beha, Architect
GGN, Landscape Architect
Wiles Mensch, Civil Engineer
Services Provided
Conceptual Design – Construction Administration







CityCenterDC