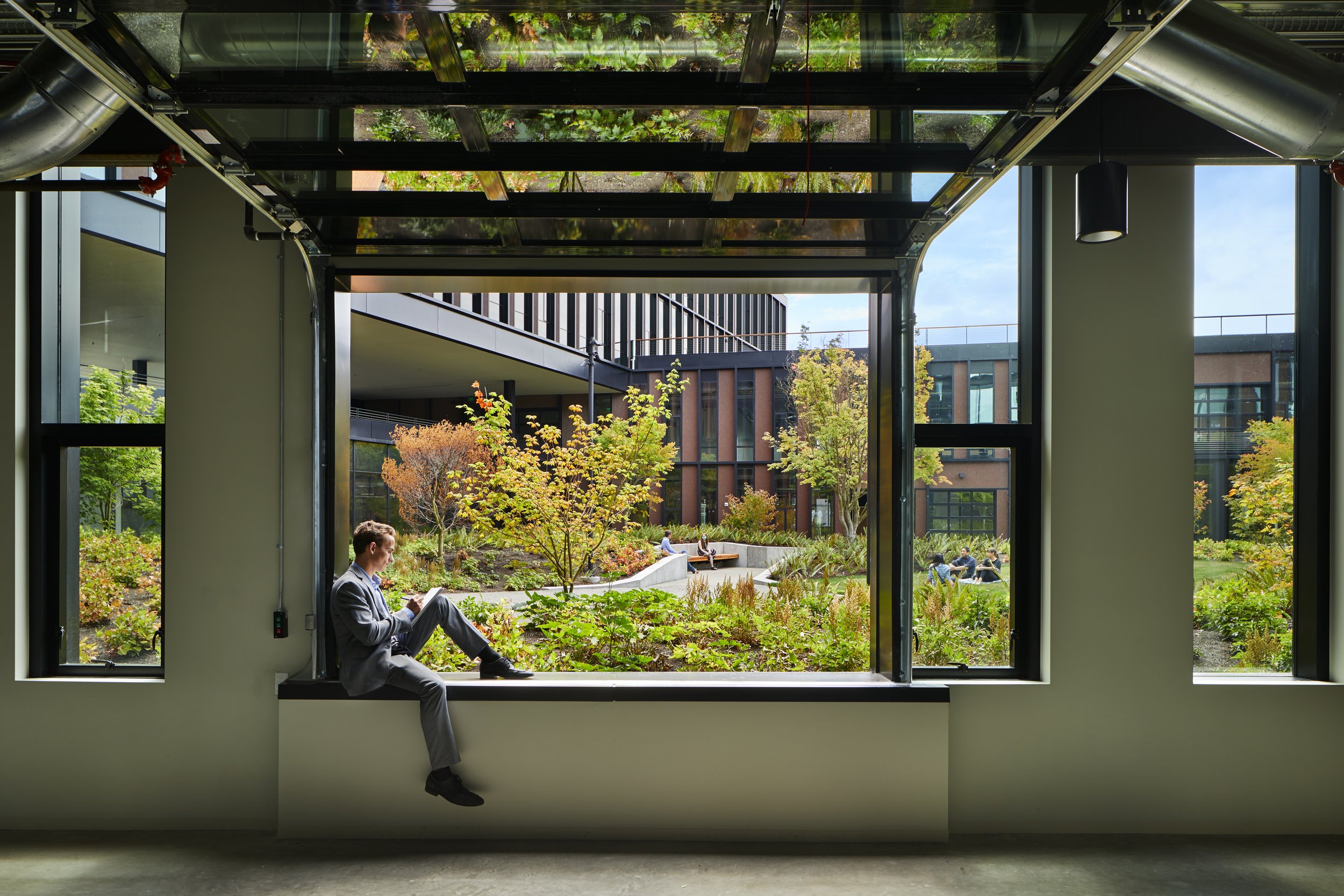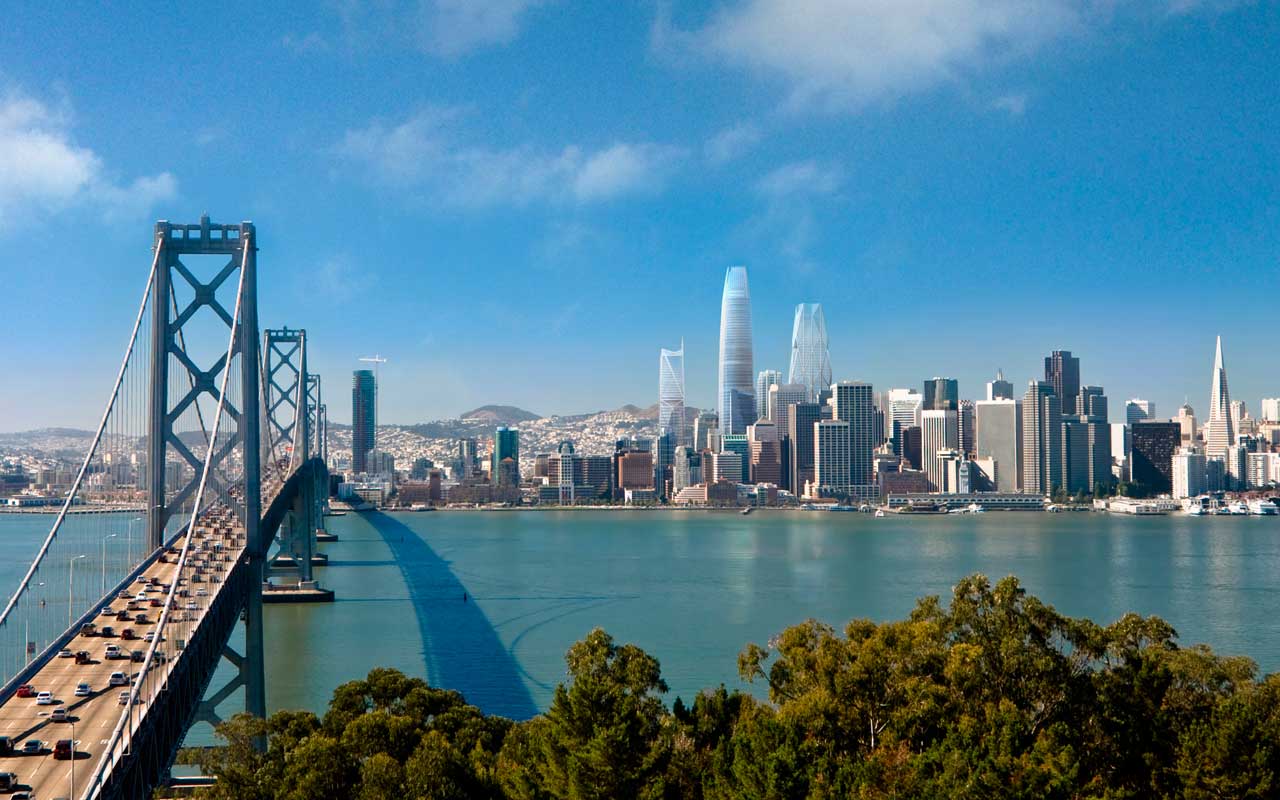Donald W. Reynolds Center
Donald w. Reynolds center
The exterior landscape design for the historic former Patent Office Building, now home to the Donald W. Reynolds Center for American Art and Portraiture, consists of two primary components: restoring the historic landscape and integrating modern perimeter security requirements. The 1874 entry staircase which was demolished in 1936 will be reconstructed, significantly changing the entry and restoring the building's prominence within the historic L'enfant grid. The former Patent Office Building is located in the downtown business district of Washington, D.C., midway between the White House and the U.S. Capitol. This prominent and central location in the nation's capitol requires additional perimeter security which will be designed to be fully integrated into the site. Maintaining an open and inviting character for the museum, and respecting the historic relationship between the building and the street will drive the design of these features.
Details
Location: Washington, DC
Size: 90,000 sq ft
Client: The Smithsonian Institution
Completion Date: 2009
Project Team
Hartman-Cox Architects, Architects for
Building Renovation
GGN, Landscape Architect
Services Provided
Landscape Architecture

![1-dwrc[1].jpg](https://images.squarespace-cdn.com/content/v1/55ee1cffe4b01232c29effbe/1459553255776-20WQRF9N12PPT4JMDPTS/1-dwrc%5B1%5D.jpg)
![2-dwrc[1].jpg](https://images.squarespace-cdn.com/content/v1/55ee1cffe4b01232c29effbe/1459553253640-CNM164Y7GST2YQSE996D/2-dwrc%5B1%5D.jpg)


