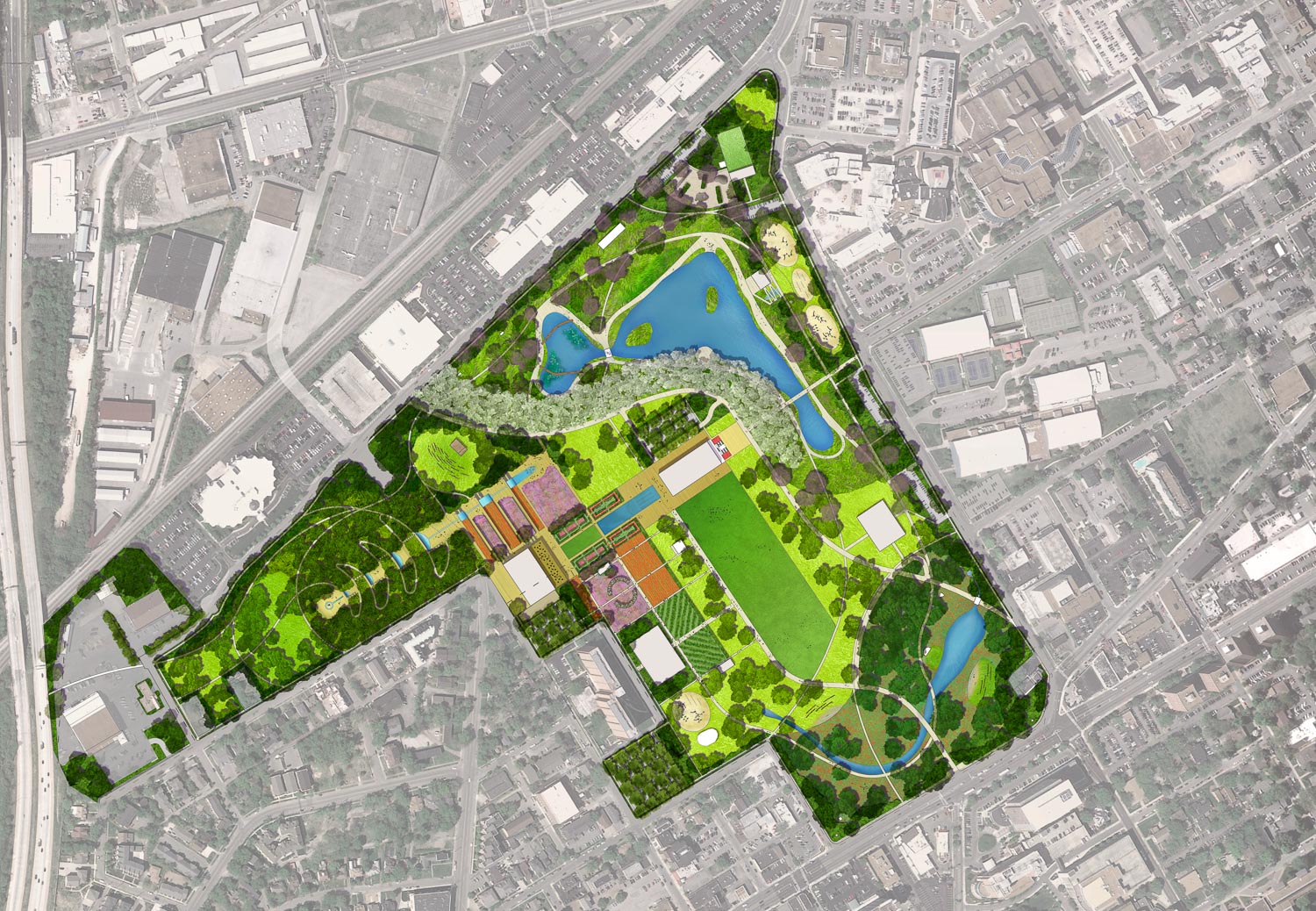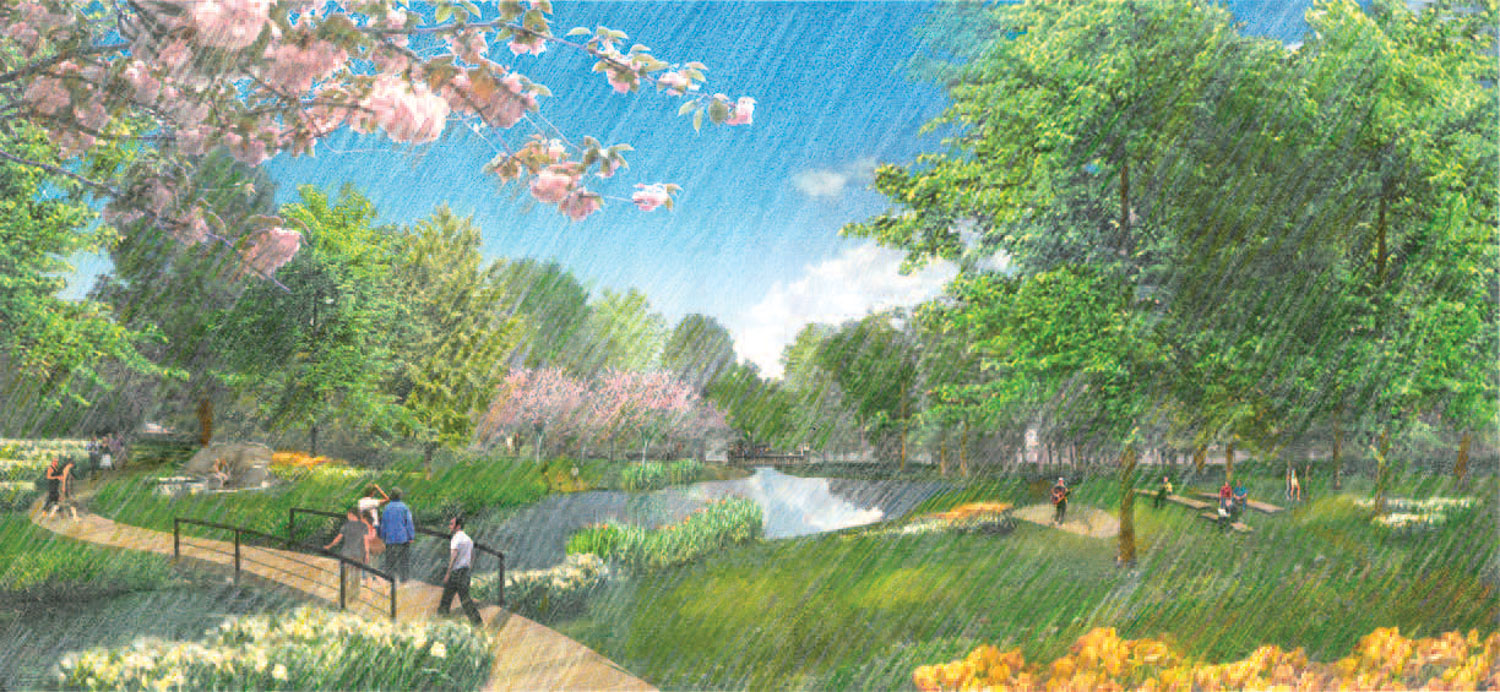Centennial Park Master Plan
Centennial Park Master Plan
GGN led a team to formulate the long-range plan for Nashville’s central park. Centennial Park, the site of the 1897 Tennessee Centennial and International Exposition, is listed on the National Register of Historic Places.
Landscape spaces are varied and flexible, allowing different types of functions to take place depending on the needs of the users. New structures are integrated among historic monuments and buildings.
Multiple public workshops welcomed community involvement, which was instrumental in the overall development of the design. GGN’s master plan acknowledges past and future simultaneously, respecting the important traditions of Centennial Park while transforming the park into an active place for future generations; it is a model of sustainable ecological practice and a destination experience of Nashville’s horticultural excellence.
Details
Location: Nashville, TN
Size: 104 acres
Client: The Mayor’s Committee for the Centennial Park Master Plan Conservancy for the Parthenon and Centennial Park
Completion Date: 2010
Project Team
GGN, Landscape Architect
Magnusson Klemencic Associates, Engineering and Sustainable Design
Dr. Carroll Van West, Historian
Wilmot Associates Inc, Community Engagement
RPM Transportation Consultants, Traffic Engineers
Services Provided
Master Plan





