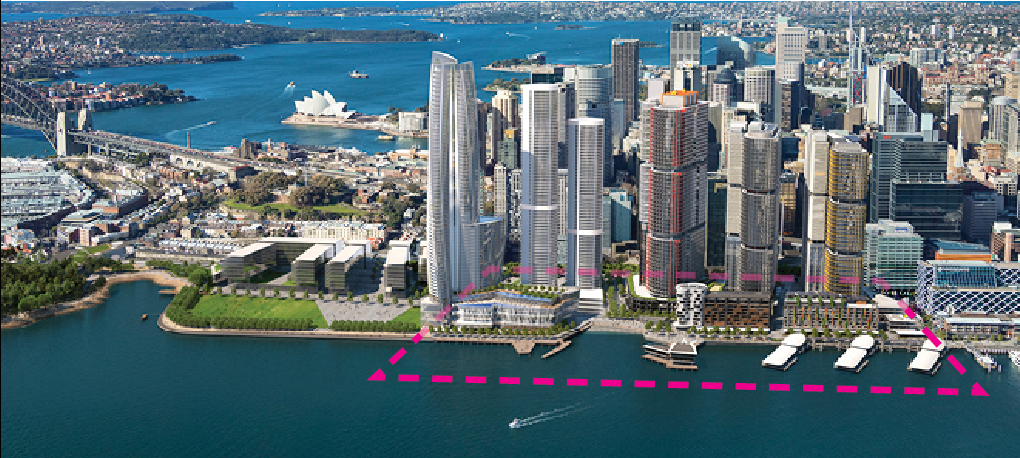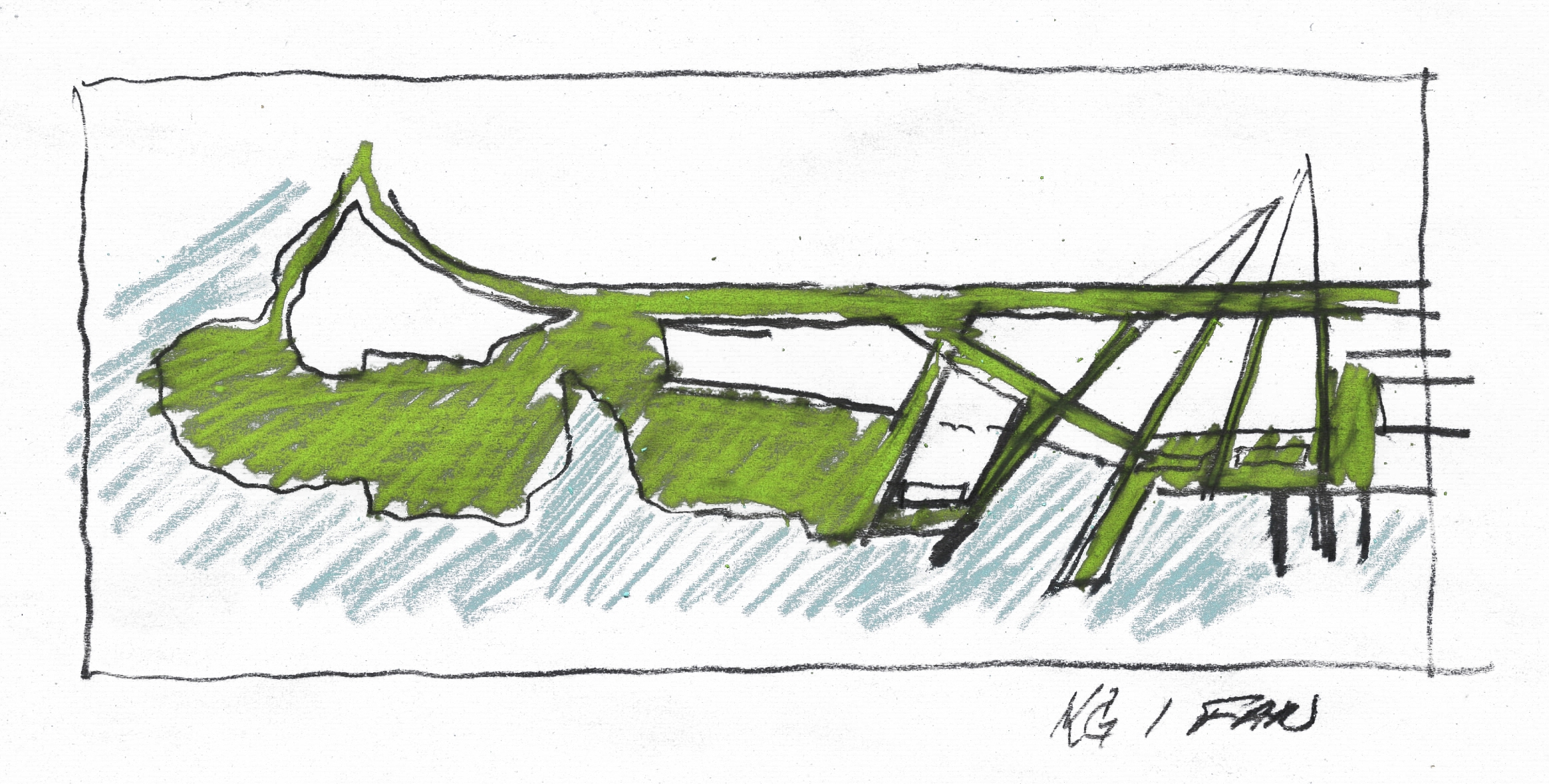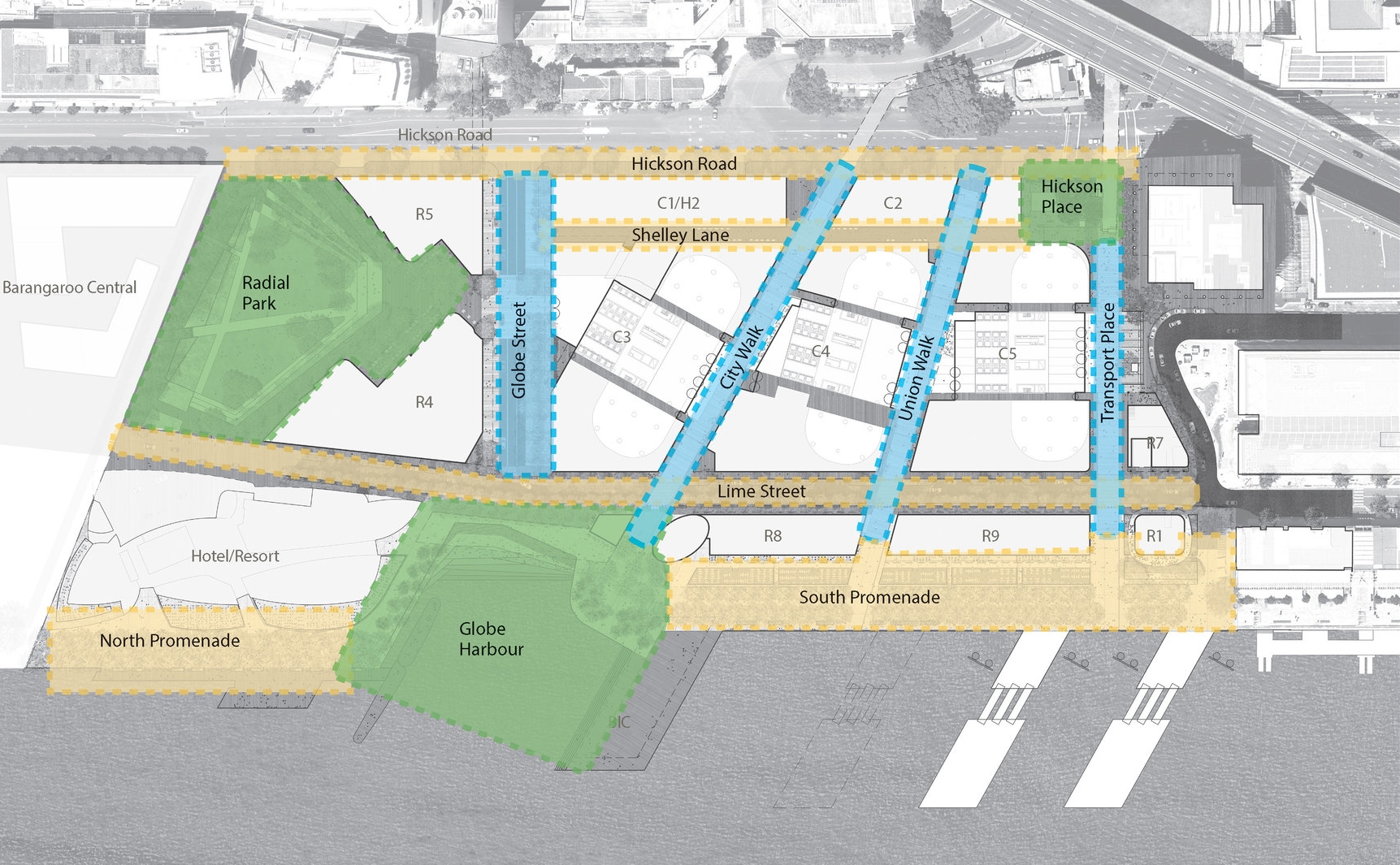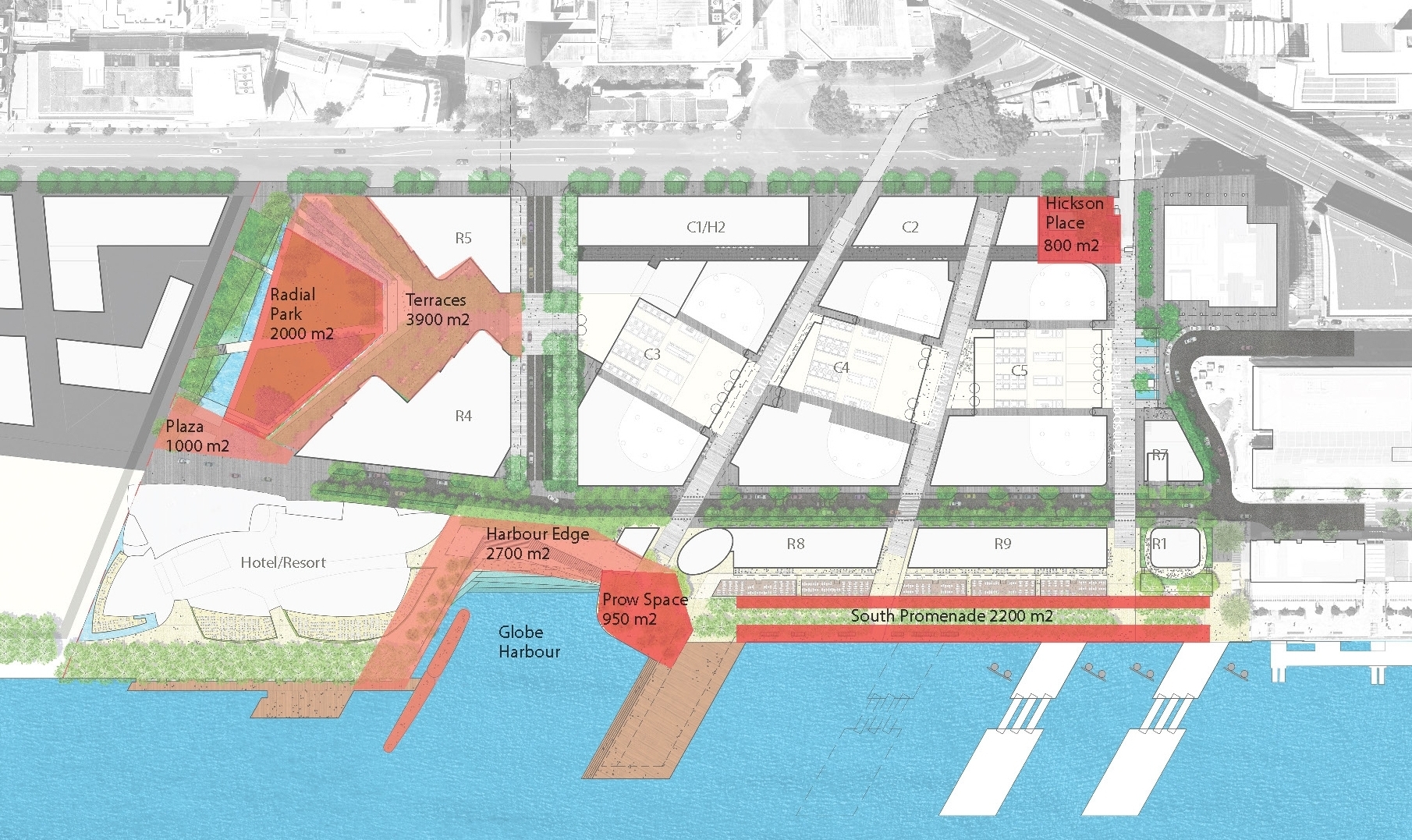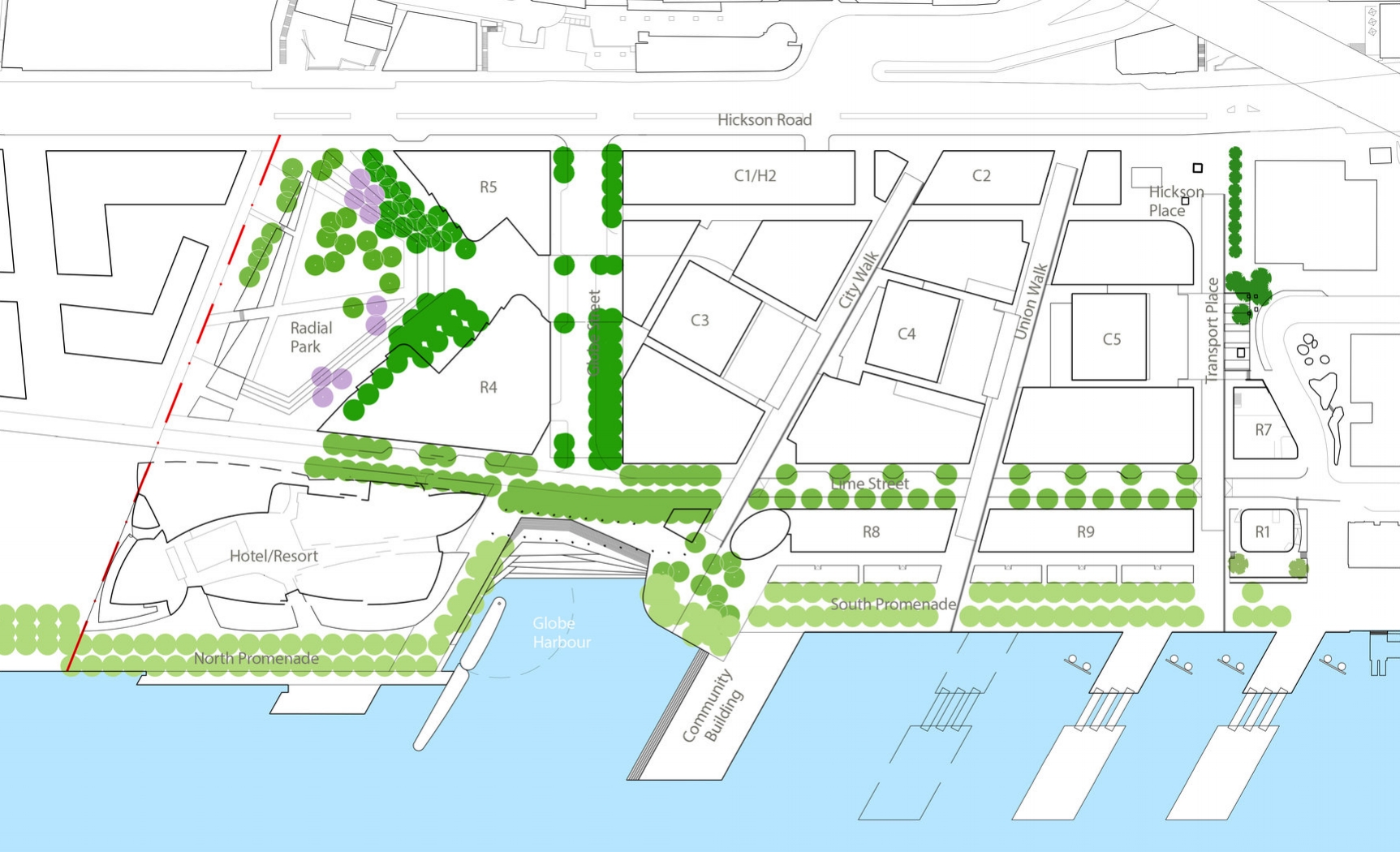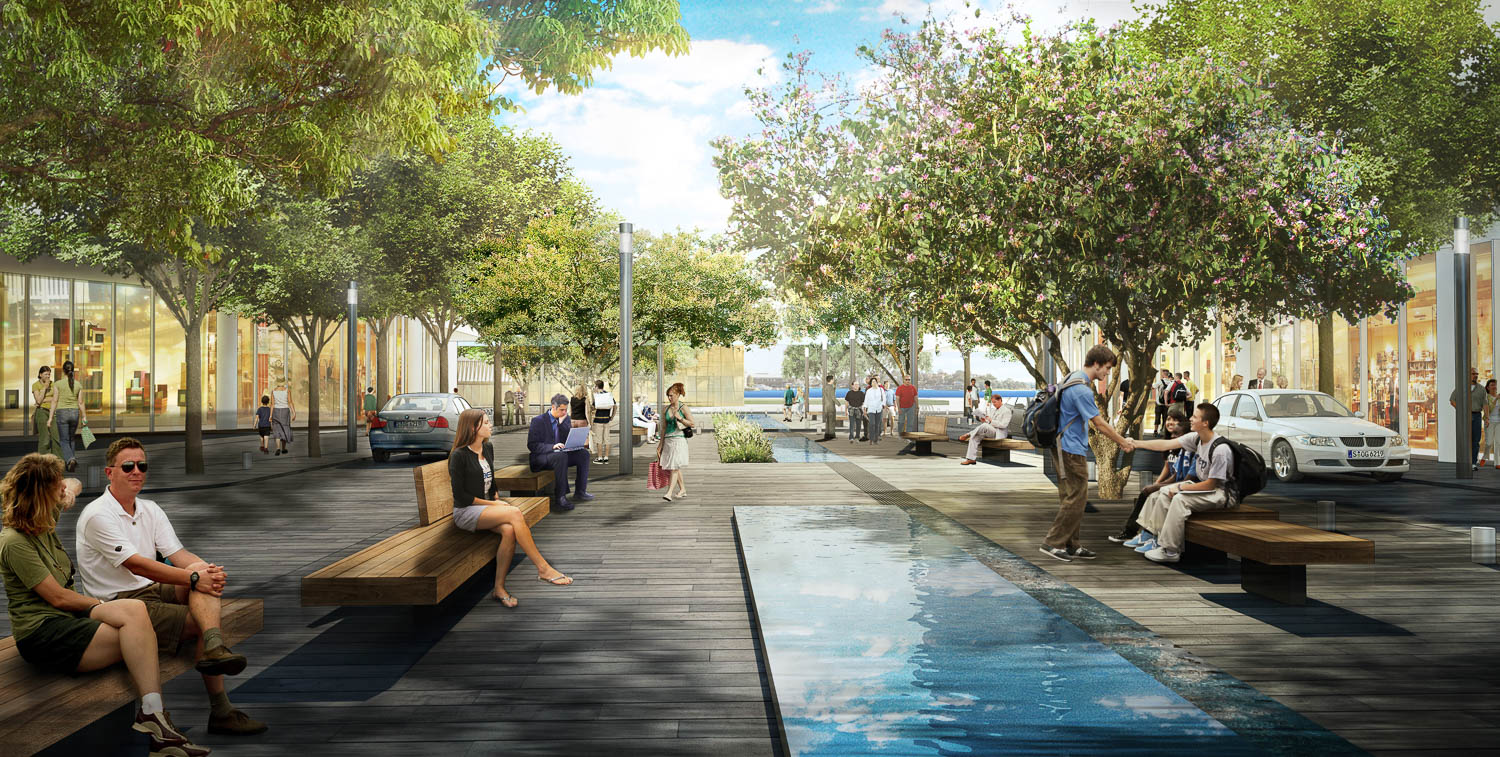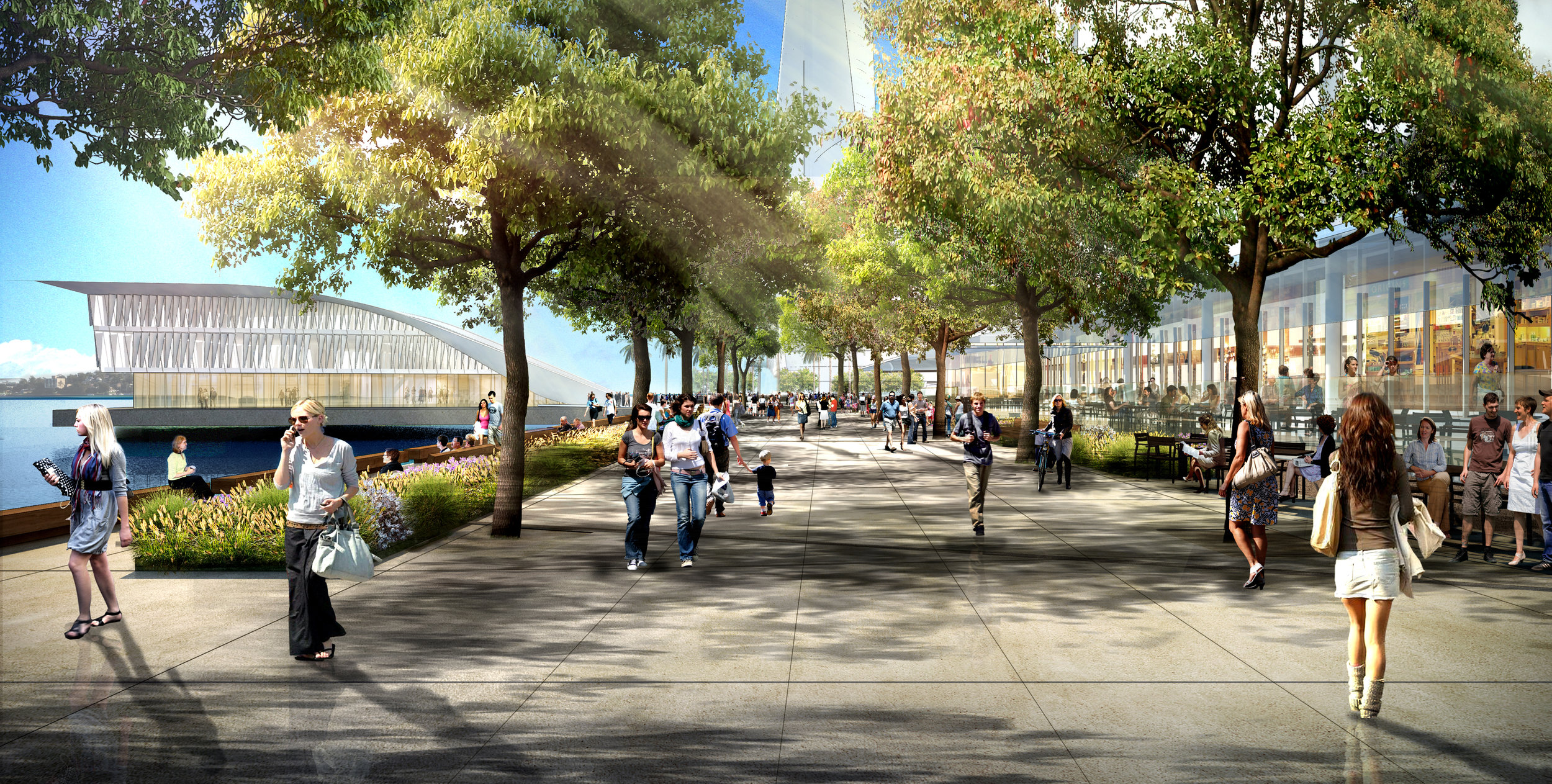Barangaroo South
Barangaroo South
Barangaroo South is a 19-acre mixed-use development on the west edge of Sydney’s Central Business District. Sited on formerly industrial land, Barangaroo South will reconnect the city to the waterfront with a new neighborhood that includes three office towers designed by Rogers Stirk Harbour + Partners, commercial podiums complete with retail and restaurants, residential towers, and waterfront apartments.
The public domain design will unify this new precinct within the city and will create several significant public spaces along the water’s edge. These include three pedestrian-only shopping streets that form key connections from the city to the water, a lively waterfront promenade that links into Sydney’s 14-kilometer foreshore walk, an urban waterfront plaza where visitors can get close to the water, and a park space that highlights the site’s connection to the water. The history of the site’s transition from a natural shoreline, to an industrial waterfront, to a new city precinct informed the conceptual design and composition of the public realm.
Details
Location: Sydney, Australia
Size: 18 acres
Client: Lend Lease
Concept Design: 2013
Project Team
Rogers, Stirk, Harbour + Partners, Masterplan Architect
GGN, Landscape Architect
Services Provided
Master Plan through Concept Design

