600 Massachusetts Avenue
600 Massachusetts Avenue
600 Massachusetts Avenue is centrally located in a mixed-use neighborhood within walking distance of the Convention Center, the National Mall, and Union Station. The 10-story building (currently under construction) houses 400,000 square feet of retail and office space, and meets LEED Platinum rating.
GGN’s streetscape design for Eye Street fits within the quiet historic Chinatown neighborhood with modest but quality materials for sidewalk paving, shrub and street tree planting. The building’s main entry is from Massachusetts Avenue sidewalk crossing a bridge over a reflecting pool. Fronting Massachusetts Avenue is a small grove for the public use, and a restaurant patio raised a few steps above street level and separated from the grove by azaleas and a water runnel with weirs for sound.
There are 5 private roof terraces designed for office tenants to work, eat and meet outdoors throughout the day. A large rooftop balcony is for everyday use by all tenants and visitors, or to reserve as an outdoor event space. Each terrace has planters with integrated benches. Shrubs and perennials with seasonal characteristics were chosen to add visual interest from the indoors, and on the terrace create intimate spaces and shape skyline views.
Details
Location: Washington, DC
Size: Street Level - 21,000 sq ft,
Terrace - 22,589 sq ft
Client: Gould Property Company
Completion Date: 2016
Project Team
CORE, Architect
GGN, Landscape Architect
Wiles Mensch, Civil Engineer
SK&A, Structural Engineer
George Sexton Associates, Lighting Design
Services Provided
Conceptual Design – Construction Administration
Certifications
LEED Silver

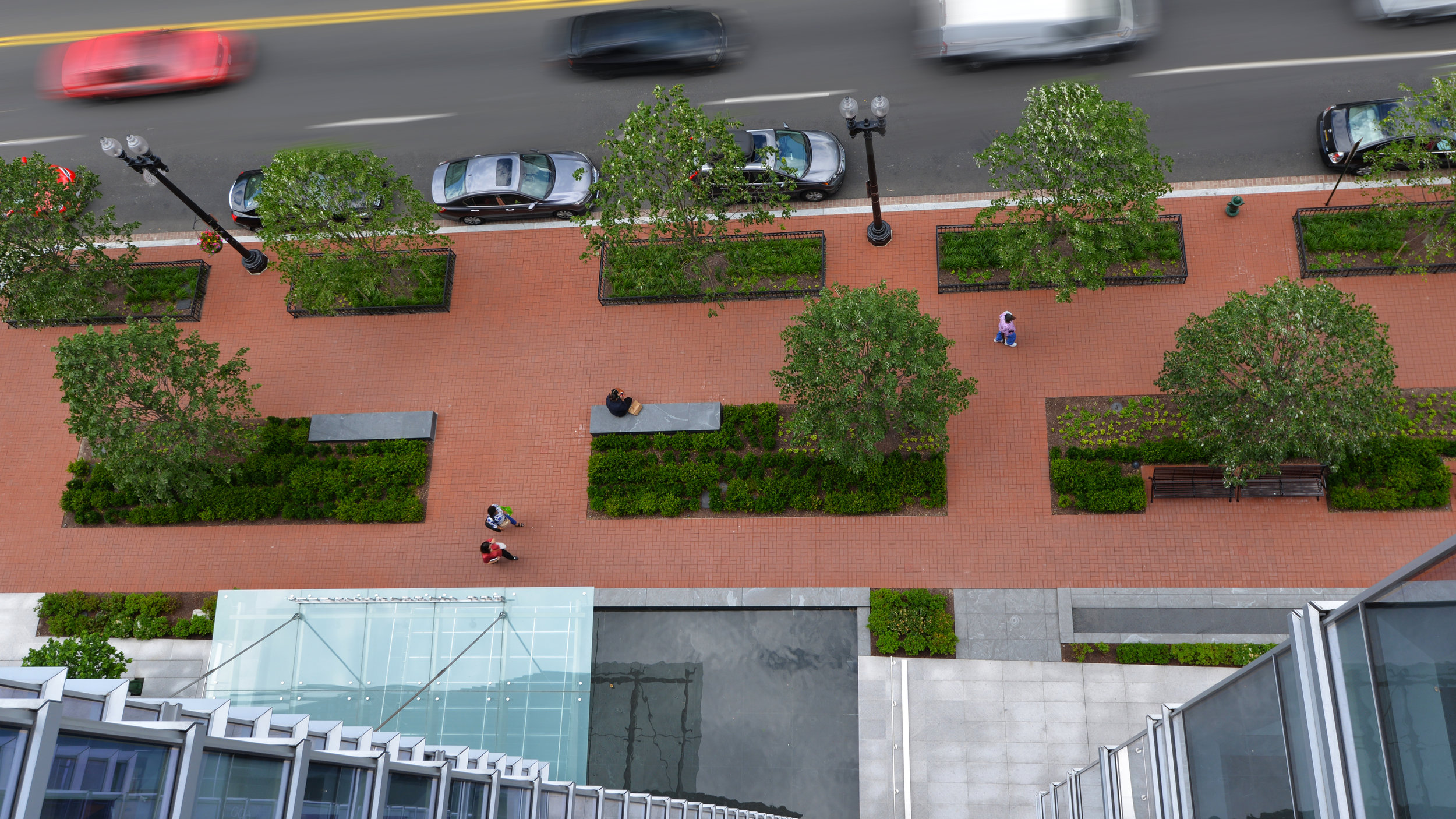
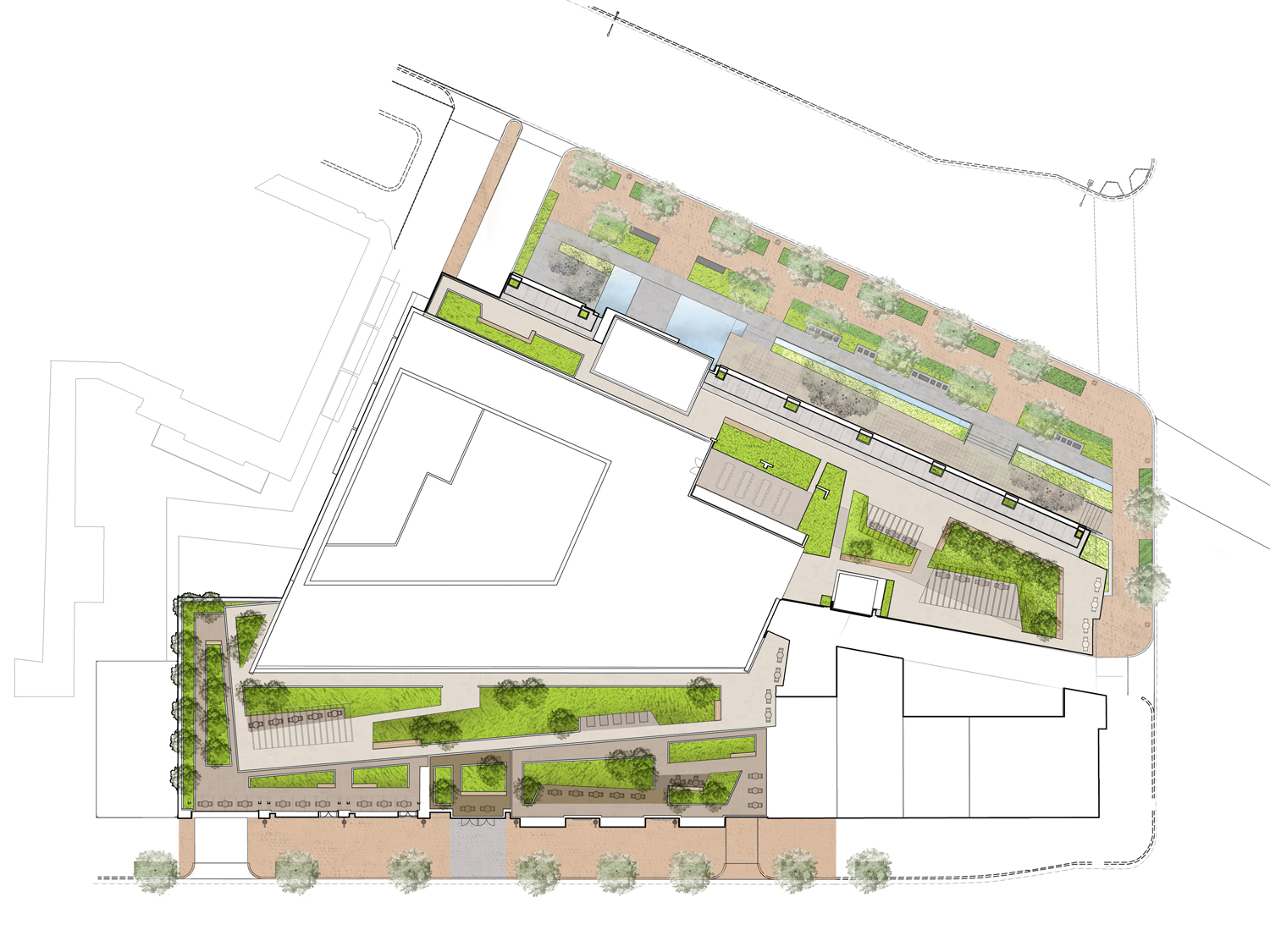
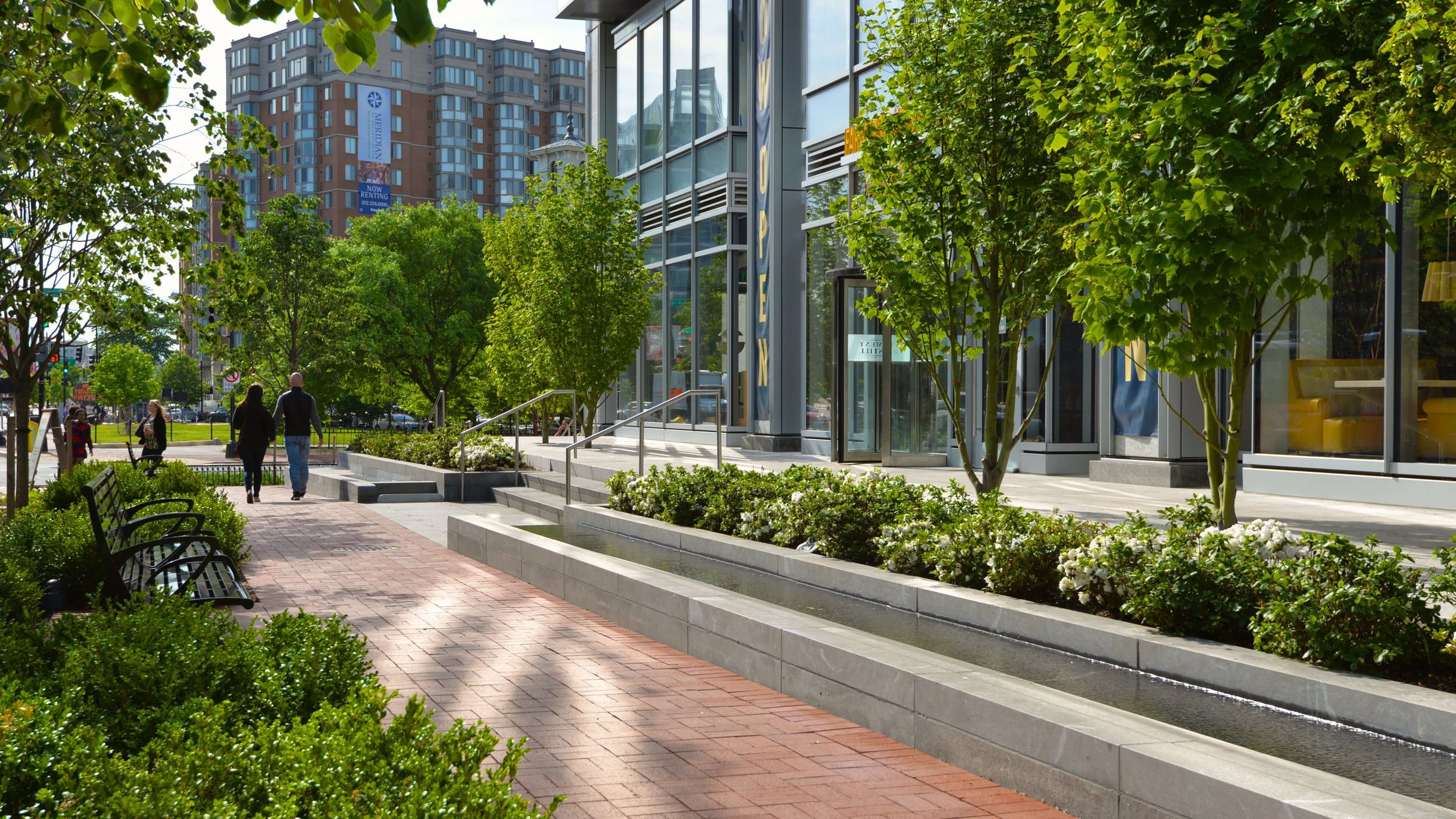
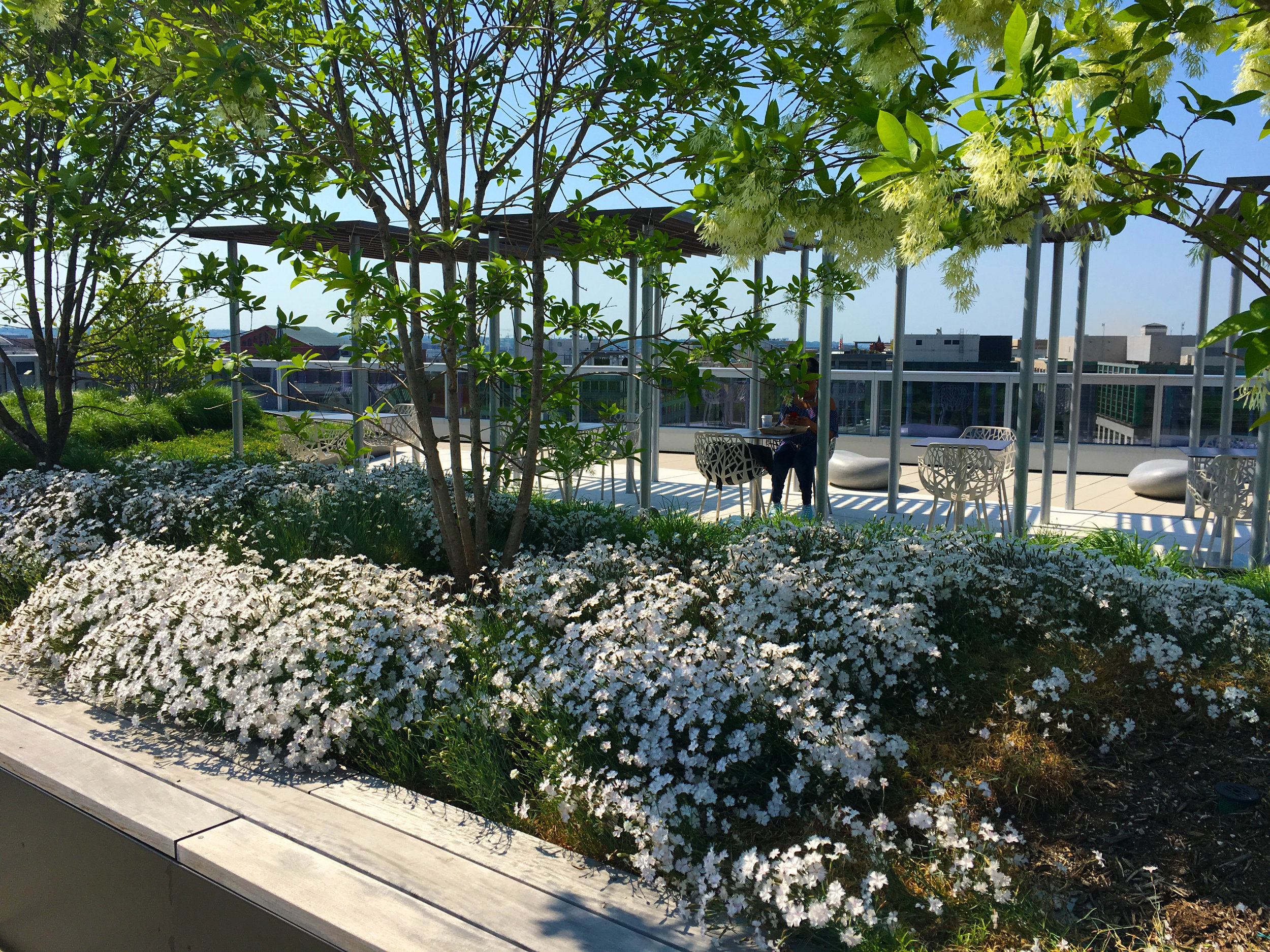

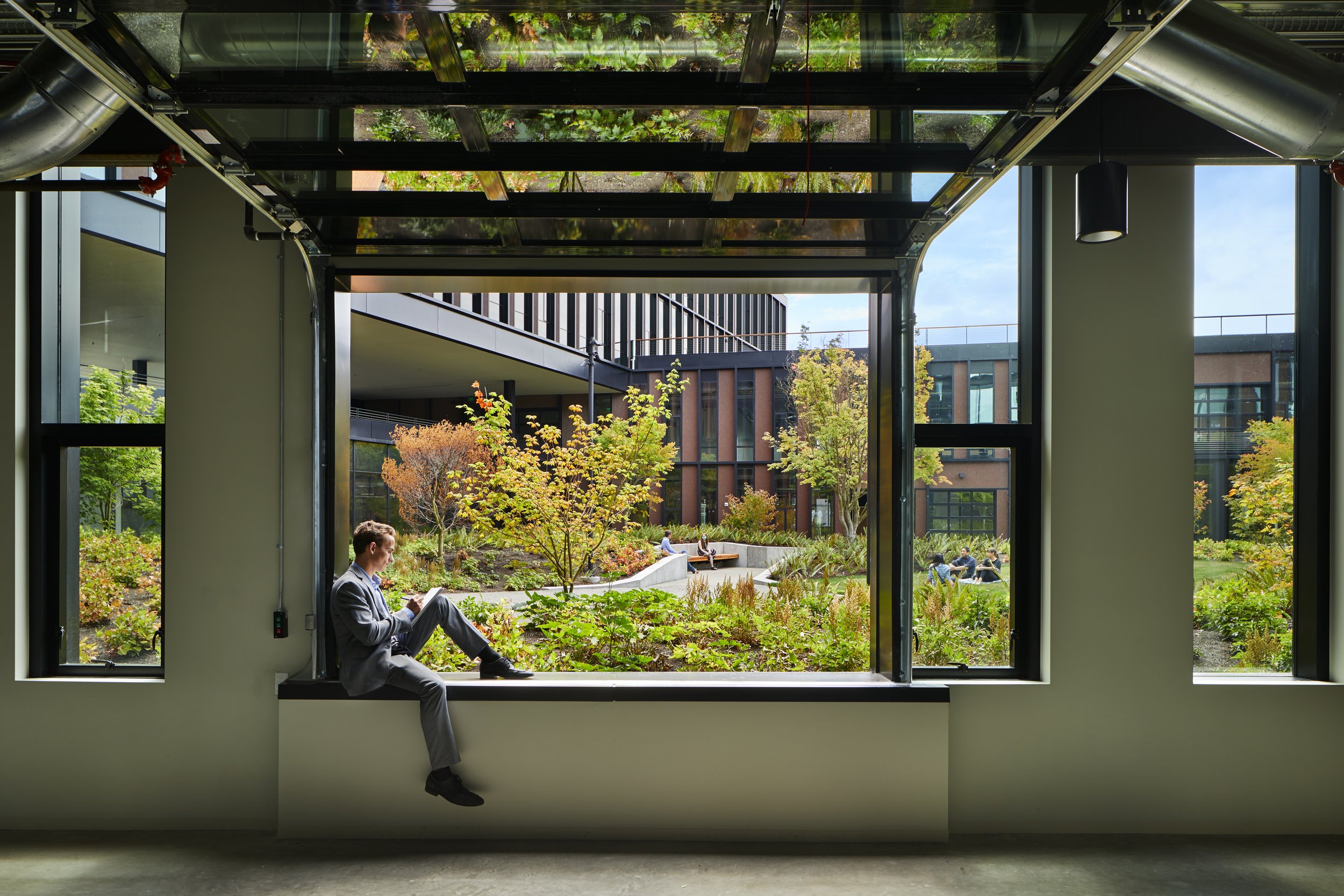
CityCenterDC