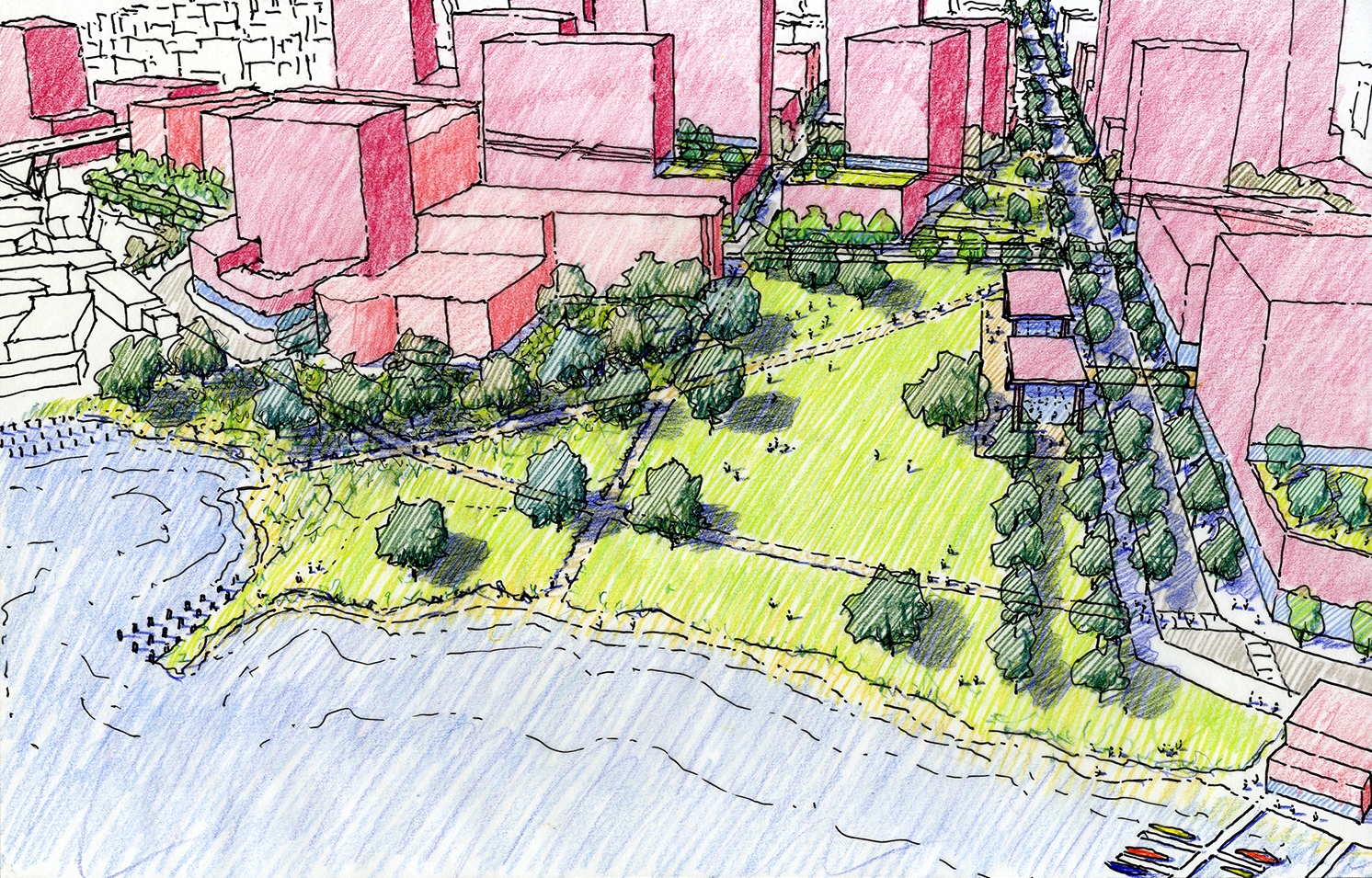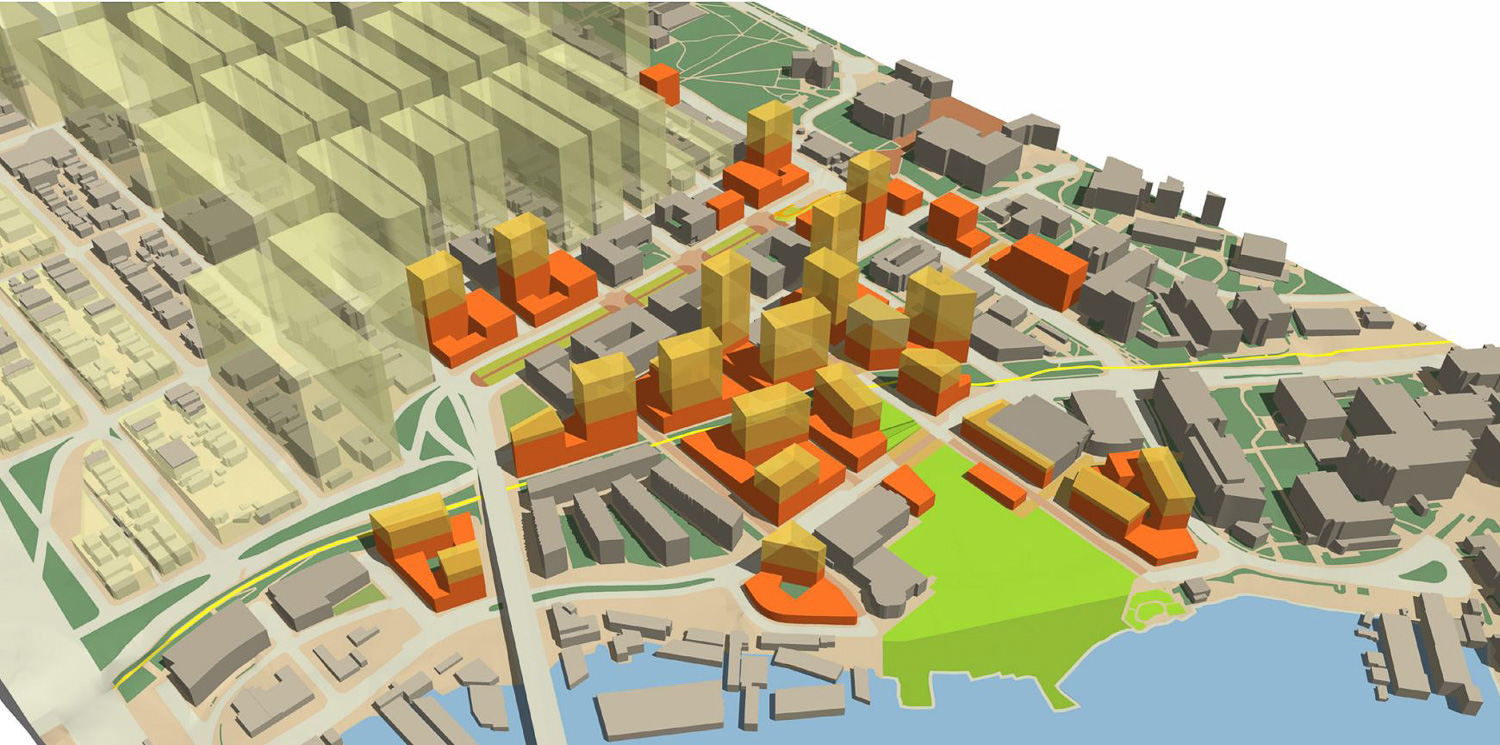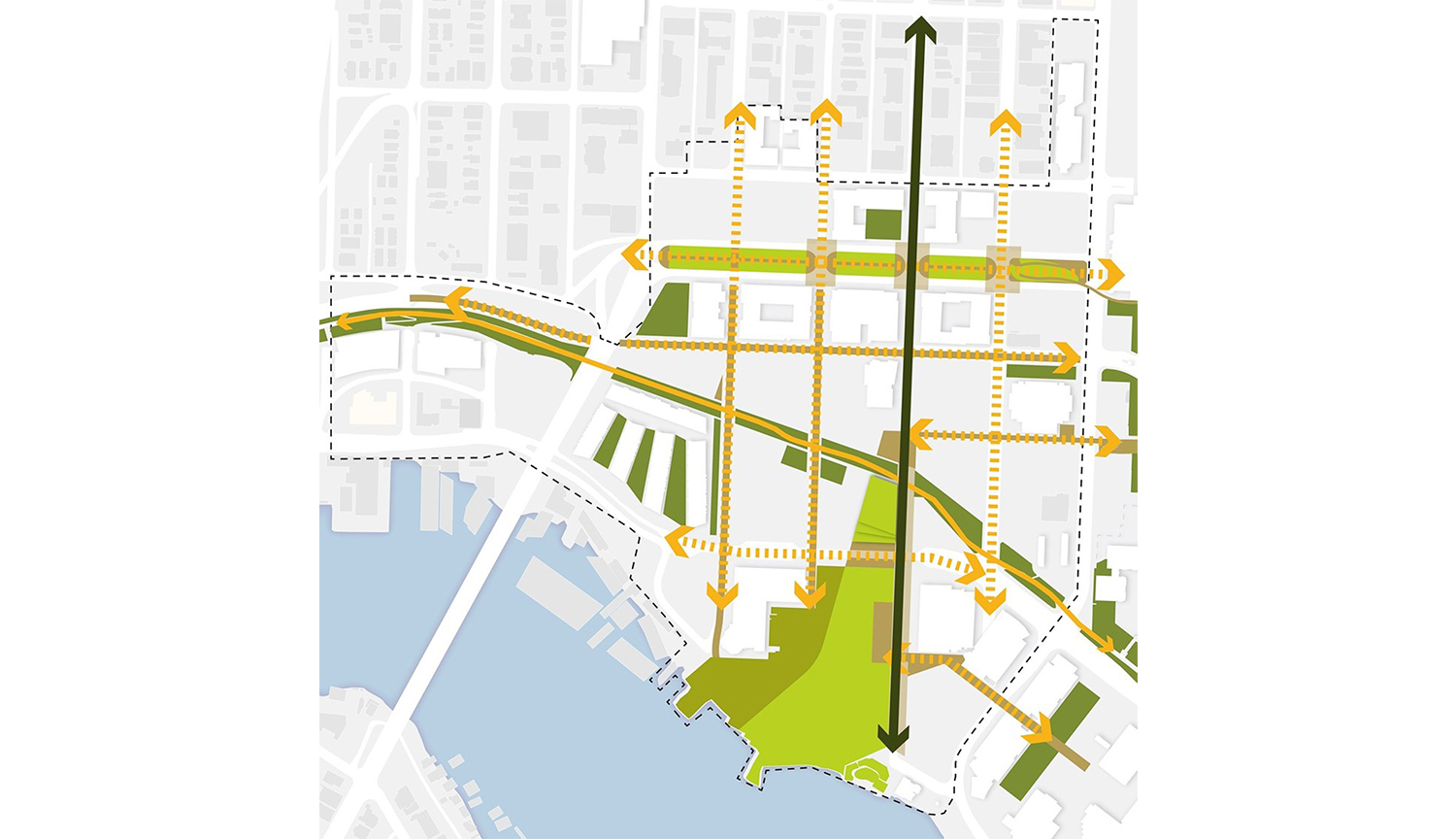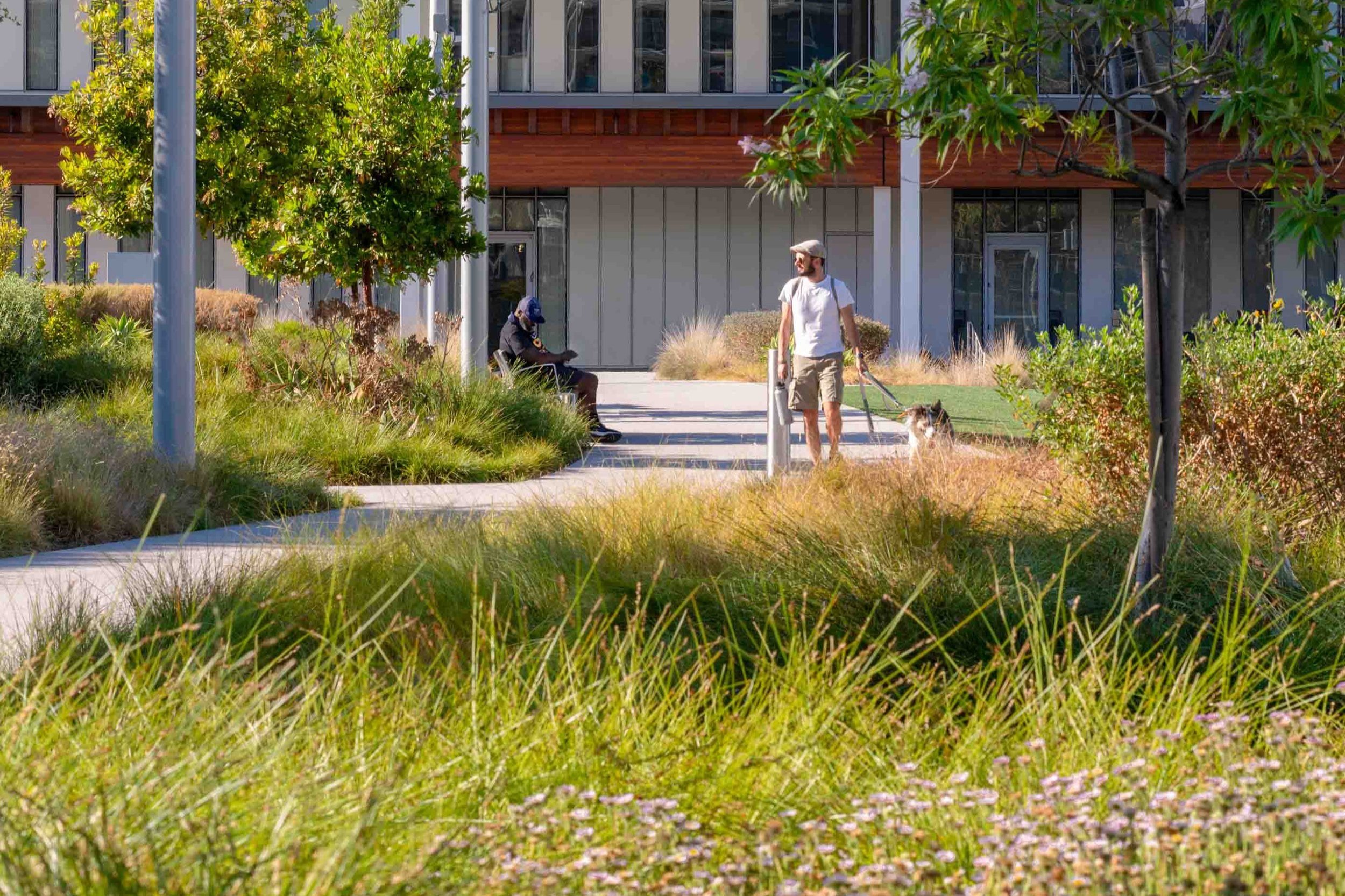West Campus Development Framework Plan
West Campus Development Framework
The University of Washington West Campus encompasses approximately 76 acres of rapidly evolving land adjacent to the historic campus core. Envisioned as a more urban and mixed-use collaborative environment, the West Campus builds on its position at the intersection of the university and the larger University District neighborhood. The West Campus Framework Plan evaluated a range of potential future scenarios for growth and development from the standpoint of new and existing buildings, transportation networks, landscape character, and economics.
GGN’s work focused on the role of the landscape in strengthening the identity of the west campus through new open spaces and enhanced pedestrian connectivity. By clarifying the opportunities presented by the West Campus topography and historical development, the team highlighted the potential to make a stronger connection to leverage the relationship between historic bluff and shore to make stronger connections to the waterfront.
Details
Location: Seattle, WA
Size: 670 acres
Client: University of Washington
Completion Date: 2015 (study)
Project Team
Mahlum, Architect and Campus Planning
GGN, Landscape Architect
Nelson Nygaard, Transportation Planning
U3, Economic Development
Corneil Collaborative, Campus Planning
Services Provided
Campus Framework Plan, Master Planning





