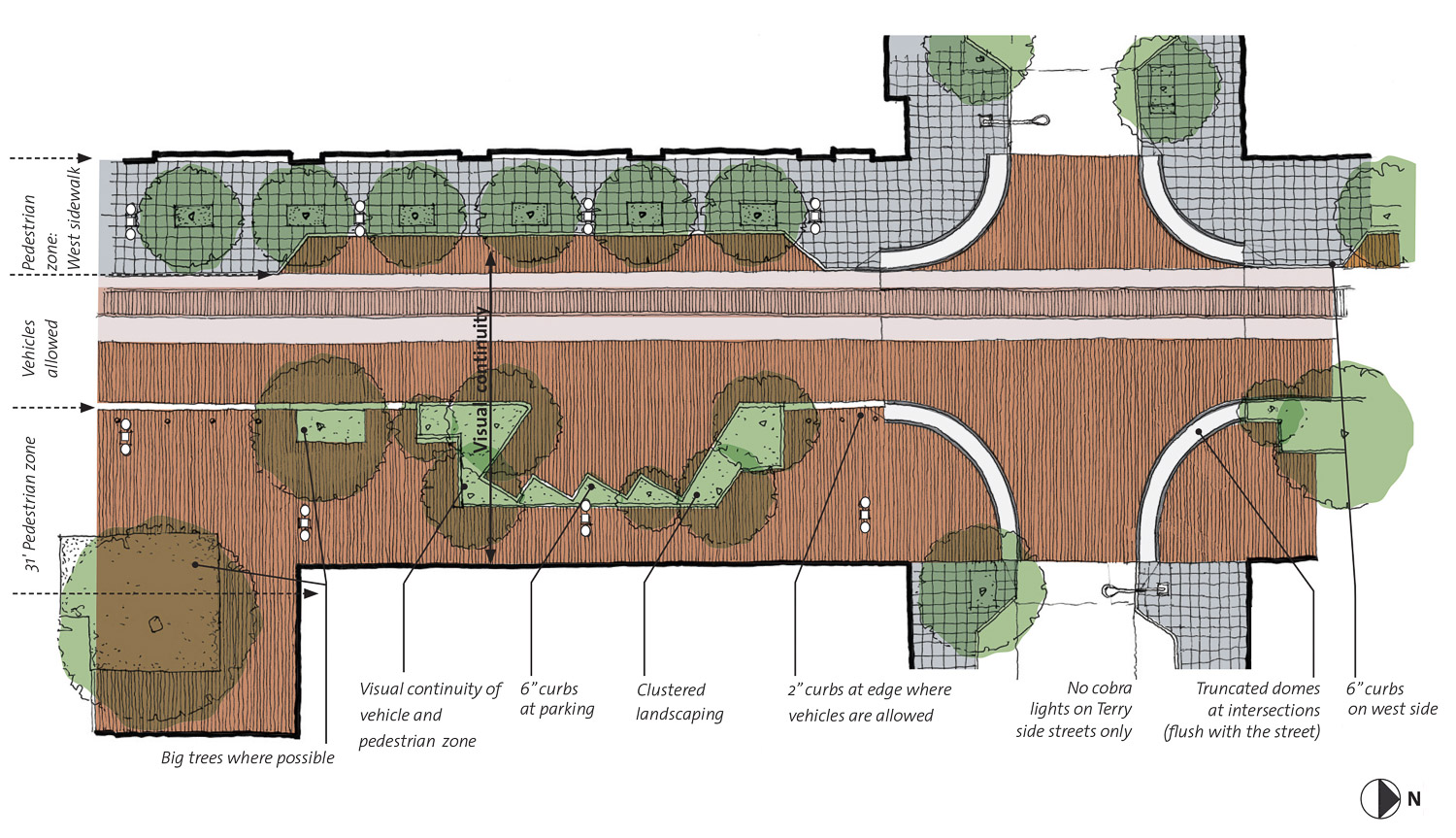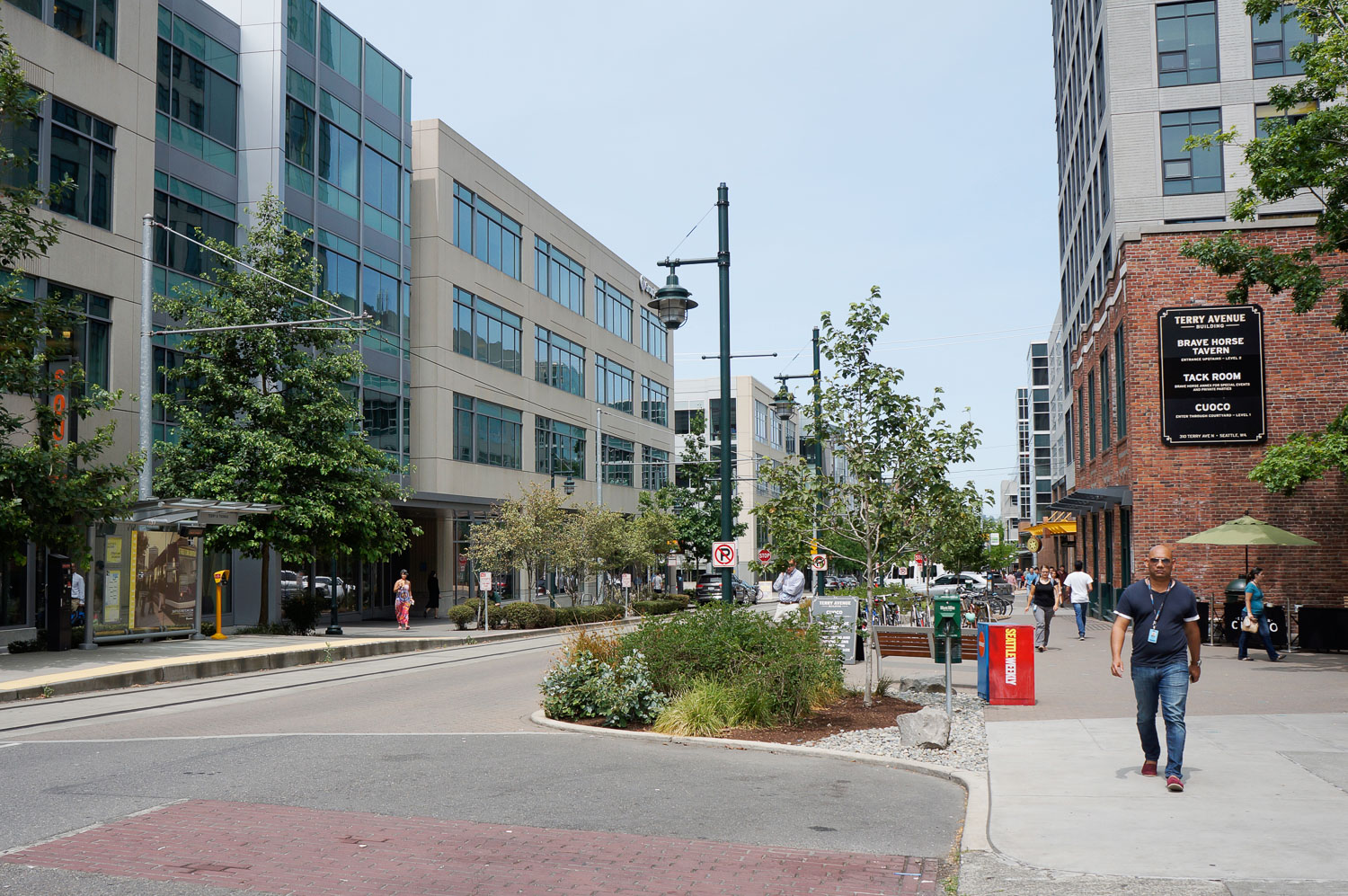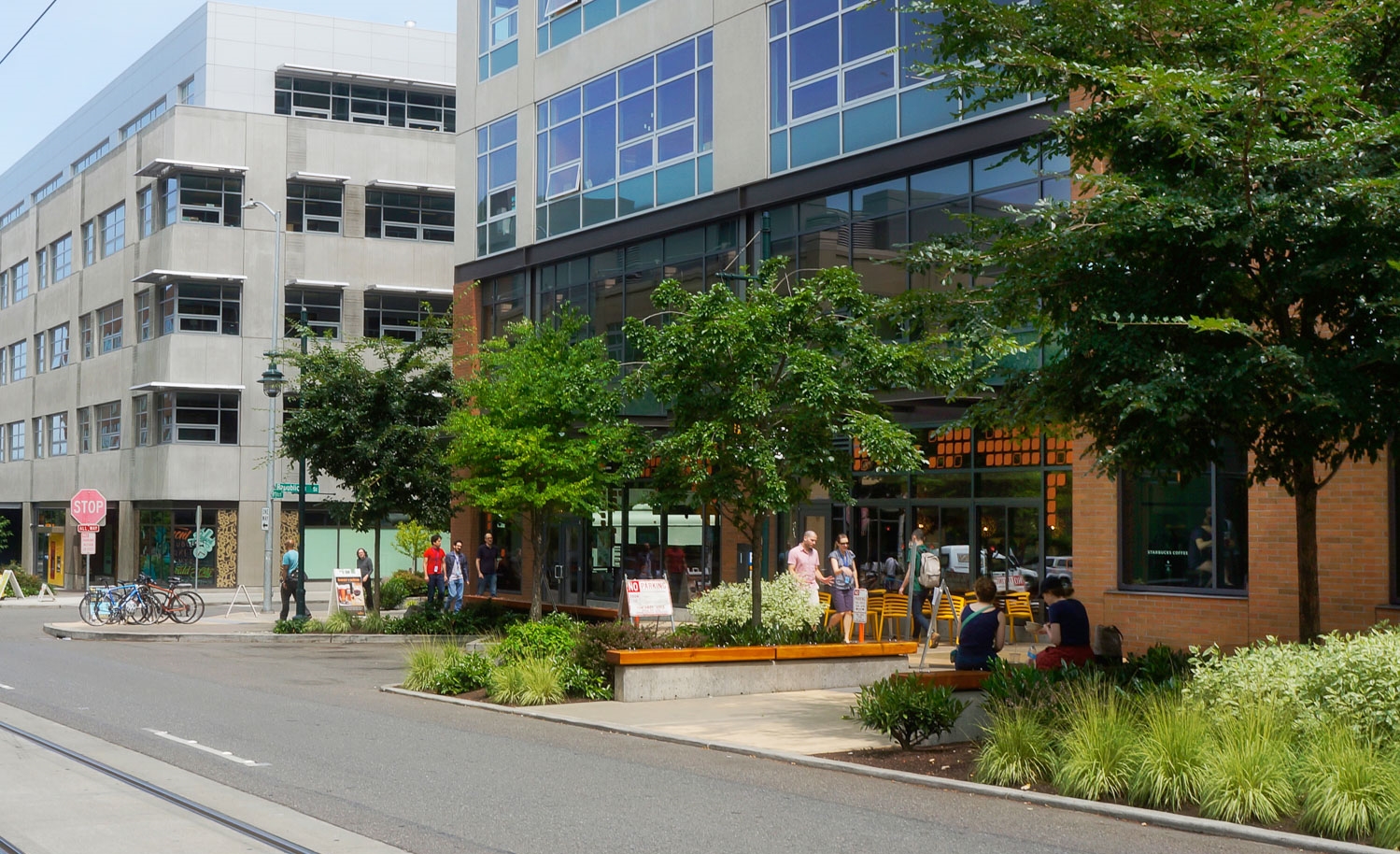Terry Avenue Master Plan
Terry avenue Master PLan
Terry Avenue is a key component of the South Lake Union neighborhood, one of Seattle’s most active and successful areas of recent development. When Terry Avenue was still a rough loading-dock street with only single-story warehouses along its length, SDOT engaged Weinstein A|U (WAU) and GGN to create a master plan to guide the forthcoming, incremental development along the street. The master plan also designed a system to slow stormwater running down the street towards Lake Union.
GGN’s approach grounded the neighborhood in the timeless, industrial characteristics of its history. The design preserves humble and historic materials, encourages informal uses of the street, and continues a tradition of irregular, ad hoc features in the street. The master plan has succeeded in guiding developers to respect and leverage Terry Avenue’s scruffy, asymmetrical, interesting character – including patches of mismatched brick and asphalt pavement, defunct rails, and irregular loading zones.
Details
Location: Seattle, WA
Size: 4.5 acres
Client: Seattle Department of Transportation
Completion Date: 2003
Project Team
Weinstein A|U, Architect and Urban Designer
GGN, Landscape Architect
Services Provided
Master Plan





